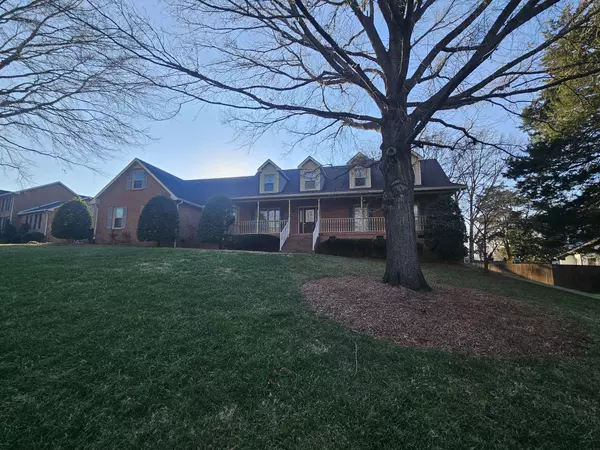$600,000
$660,000
9.1%For more information regarding the value of a property, please contact us for a free consultation.
116 Dekewood Dr Old Hickory, TN 37138
3 Beds
3 Baths
2,760 SqFt
Key Details
Sold Price $600,000
Property Type Single Family Home
Sub Type Single Family Residence
Listing Status Sold
Purchase Type For Sale
Square Footage 2,760 sqft
Price per Sqft $217
Subdivision Brandywine Place
MLS Listing ID 2774198
Sold Date 01/15/25
Bedrooms 3
Full Baths 2
Half Baths 1
HOA Fees $45/ann
HOA Y/N Yes
Year Built 1995
Annual Tax Amount $3,362
Lot Size 0.490 Acres
Acres 0.49
Lot Dimensions 174 X 177
Property Description
Welcome to this inviting Estate in Old Hickory's Brandywine Place. This is a serene & picturesque community just 14 miles outside of Nashville and an easy 15 minute drive to the Airport. This home boasts 3 Bed/2 Bath/1 Half Bath, multiple living spaces, a formal living are with natural sky lights that radiate natural light and a formal dining room, A two car garage as well as a full unfinished walkout basement (1840 sq feet), additional unfinished areas on both sides of the loft (400 sq feet on one side and 600 sq feet on the other) Generac generator and much more. Roof, and HVAC are less than 4 years old Generac is less than 2 years old. All of the big ticket items have been punched and this house can grow with your family. Come make this house your home.
Location
State TN
County Davidson County
Rooms
Main Level Bedrooms 3
Interior
Interior Features Bookcases, Ceiling Fan(s), Central Vacuum, Extra Closets, High Ceilings, Storage, Walk-In Closet(s)
Heating Central
Cooling Central Air
Flooring Carpet, Finished Wood, Laminate, Tile
Fireplaces Number 1
Fireplace Y
Appliance Dishwasher, Microwave, Refrigerator
Exterior
Exterior Feature Garage Door Opener, Irrigation System, Smart Lock(s)
Garage Spaces 3.0
Utilities Available Water Available
View Y/N false
Roof Type Asphalt
Private Pool false
Building
Story 2
Sewer Public Sewer
Water Public
Structure Type Brick
New Construction false
Schools
Elementary Schools Andrew Jackson Elementary
Middle Schools Dupont Hadley Middle
High Schools Mcgavock Comp High School
Others
Senior Community false
Read Less
Want to know what your home might be worth? Contact us for a FREE valuation!

Our team is ready to help you sell your home for the highest possible price ASAP

© 2025 Listings courtesy of RealTrac as distributed by MLS GRID. All Rights Reserved.






