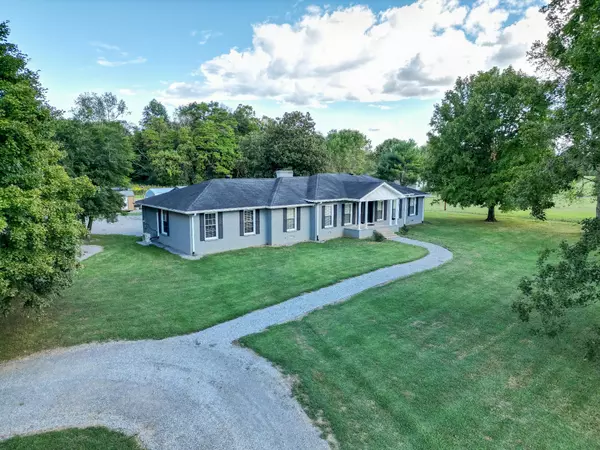$465,000
$495,900
6.2%For more information regarding the value of a property, please contact us for a free consultation.
4230 Highway 231 #S Castalian Springs, TN 37031
3 Beds
3 Baths
2,883 SqFt
Key Details
Sold Price $465,000
Property Type Single Family Home
Sub Type Single Family Residence
Listing Status Sold
Purchase Type For Sale
Square Footage 2,883 sqft
Price per Sqft $161
MLS Listing ID 2693127
Sold Date 01/14/25
Bedrooms 3
Full Baths 2
Half Baths 1
HOA Y/N No
Year Built 1975
Annual Tax Amount $2,376
Lot Size 3.010 Acres
Acres 3.01
Property Description
Welcome home! Beautiful ranch brick home built in 1975 on 3 picturesque acres. 3bd/ 2.5bath with over 2800 sq.ft. of living space. Remodeled in 2021 with hardwoods throughout, tiled bathrooms, new kitchen cabinets with granite countertops. Refrigerator, convection over and microwave less than a year old. dishwasher new in 2019. Bonus room with ductless HVAC. Fenced back yard, large 26x24 carport, 12x24 storage shed, new HVAC (with 10 year warranty) installed in 2023. Spacious private lot with mature trees. Home is a must see. Minutes to Lebanon, Gallatin and Hartsville. MLS#2736805 joins this property and is also for sale. Preferred lender "Blake Lankford" with Southern Bank of fTennessee NMLS# 2538930 is offering special financing and buyer incentives. Call Blake for more information. Cell: 615-564-0798. Email: Blankford@southernbankoftn.com.
Location
State TN
County Trousdale County
Rooms
Main Level Bedrooms 3
Interior
Interior Features Ceiling Fan(s), Entry Foyer, Extra Closets, High Ceilings, Storage, Walk-In Closet(s), High Speed Internet
Heating Central
Cooling Central Air
Flooring Finished Wood
Fireplaces Number 1
Fireplace Y
Appliance Dishwasher, Freezer, Microwave, Refrigerator
Exterior
Exterior Feature Storage
Utilities Available Water Available
View Y/N false
Roof Type Asphalt
Private Pool false
Building
Lot Description Level
Story 1
Sewer Septic Tank
Water Public
Structure Type Brick
New Construction false
Schools
Elementary Schools Trousdale Co Elementary
Middle Schools Jim Satterfield Middle School
High Schools Trousdale Co High School
Others
Senior Community false
Read Less
Want to know what your home might be worth? Contact us for a FREE valuation!

Our team is ready to help you sell your home for the highest possible price ASAP

© 2025 Listings courtesy of RealTrac as distributed by MLS GRID. All Rights Reserved.






