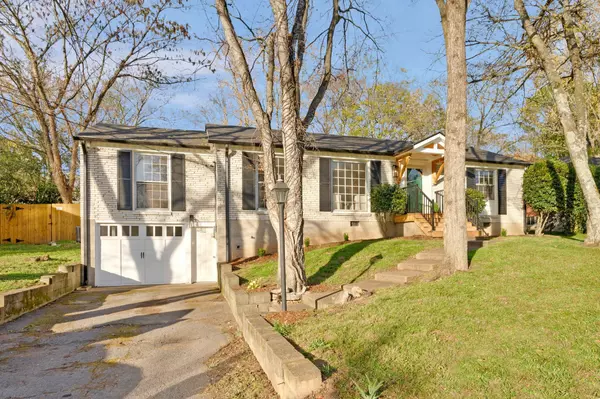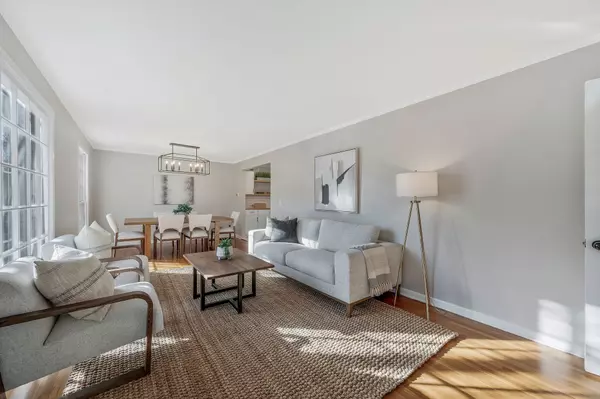$499,900
$499,900
For more information regarding the value of a property, please contact us for a free consultation.
302 Blackman Rd Nashville, TN 37211
4 Beds
2 Baths
1,440 SqFt
Key Details
Sold Price $499,900
Property Type Single Family Home
Sub Type Single Family Residence
Listing Status Sold
Purchase Type For Sale
Square Footage 1,440 sqft
Price per Sqft $347
Subdivision Caldwell Hall
MLS Listing ID 2765376
Sold Date 01/08/25
Bedrooms 4
Full Baths 1
Half Baths 1
HOA Y/N No
Year Built 1960
Annual Tax Amount $2,462
Lot Size 0.300 Acres
Acres 0.3
Lot Dimensions 81 X 155
Property Description
Welcome to 302 Blackman Rd, a charming single-family home located in the heart of Nashville. This residence offers 1,433 square feet of comfortable living space, thoughtfully designed for both relaxation and entertainment. With four bedrooms and 1.5 bathrooms, this home is ideal for those seeking a blend of style and functionality. Step inside to discover a beautifully renovated kitchen equipped with stainless steel appliances. The kitchen seamlessly flows into the dining area, creating an inviting gathering space. The home features a combination of hardwood, carpet, and tile floors, providing a warm and welcoming atmosphere throughout. Enjoy cozy evenings by the fireplace in the bonus room, or step outside to the spacious deck and backyard for outdoor relaxation and entertainment. Whether you're hosting guests or enjoying a quiet night in, 302 Blackman Rd offers a versatile and inviting space to call home. Don't miss the opportunity to make this charming Nashville residence your own. Schedule a viewing today and experience all that this lovely home has to offer.
Location
State TN
County Davidson County
Rooms
Main Level Bedrooms 3
Interior
Heating Central
Cooling Central Air
Flooring Carpet, Finished Wood, Tile
Fireplace N
Appliance Dishwasher, Refrigerator, Stainless Steel Appliance(s)
Exterior
Utilities Available Water Available
View Y/N false
Private Pool false
Building
Story 1
Sewer Public Sewer
Water Public
Structure Type Brick
New Construction false
Schools
Elementary Schools Norman Binkley Elementary
Middle Schools Croft Design Center
High Schools John Overton Comp High School
Others
Senior Community false
Read Less
Want to know what your home might be worth? Contact us for a FREE valuation!

Our team is ready to help you sell your home for the highest possible price ASAP

© 2025 Listings courtesy of RealTrac as distributed by MLS GRID. All Rights Reserved.






