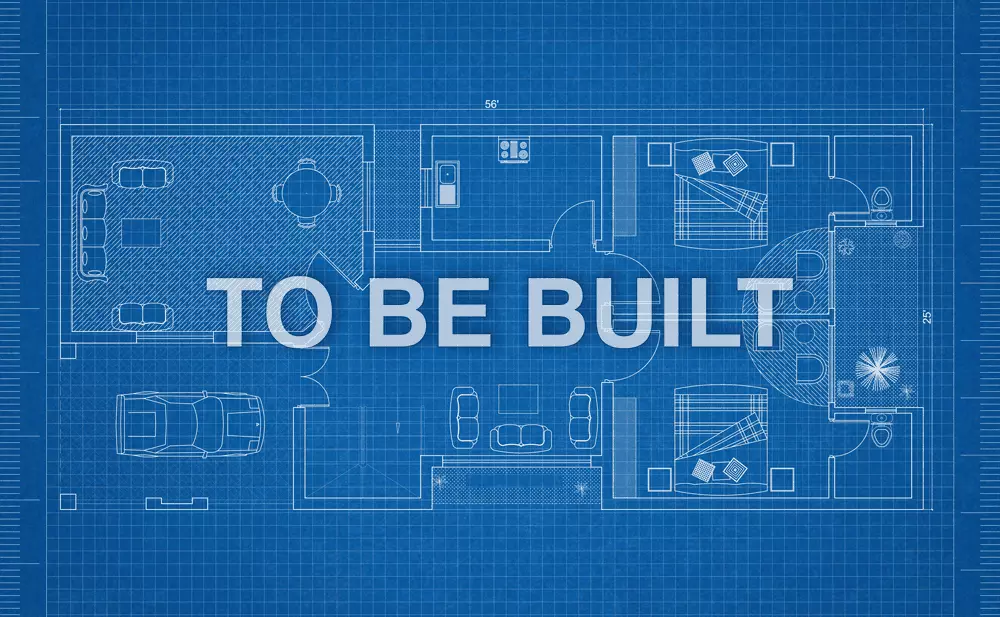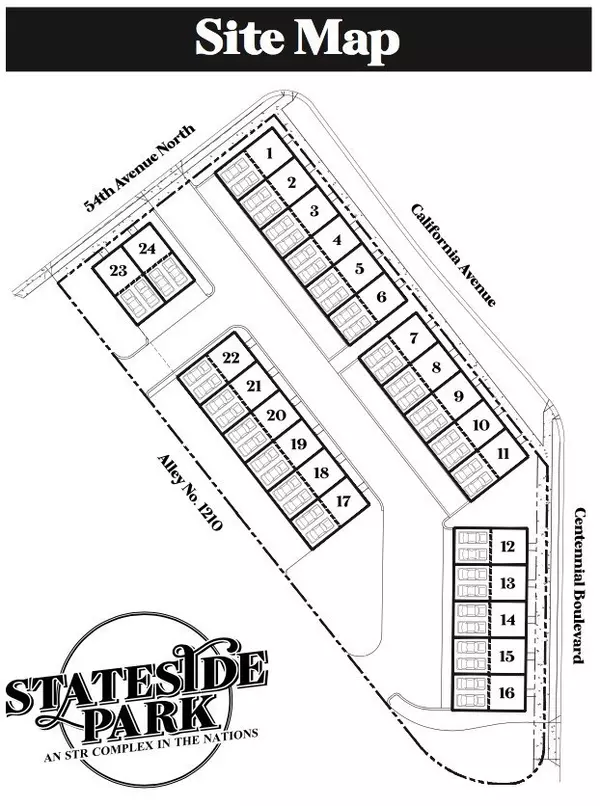$925,000
$1,100,000
15.9%For more information regarding the value of a property, please contact us for a free consultation.
1424 54th Avenue N #5 Nashville, TN 37209
4 Beds
4 Baths
2,069 SqFt
Key Details
Sold Price $925,000
Property Type Single Family Home
Sub Type Horizontal Property Regime - Attached
Listing Status Sold
Purchase Type For Sale
Square Footage 2,069 sqft
Price per Sqft $447
Subdivision Stateside Park
MLS Listing ID 2531934
Sold Date 01/06/25
Bedrooms 4
Full Baths 4
HOA Fees $275/mo
HOA Y/N Yes
Year Built 2024
Property Description
Stateside Park is a brand-new, Short-Term Rental complex located in the heart of The Nations. There will be 24 units available - all of which will boast 4 Bedrooms, 4 Full Bathrooms, 2-car garages, beautiful rooftop decks that are framed for AND will include hot tubs on them! Interior units will be priced at $1,100,000 and End Units will be $1,150,000. Units will be completed in Mid-2024 and reservations are only $35,000 per unit. Please see that amazing drone footage that shows all of the local amenities that future guests will have at their disposal and send me a private message, text or email Agent with any questions
Location
State TN
County Davidson County
Rooms
Main Level Bedrooms 1
Interior
Interior Features Ceiling Fan(s), Extra Closets, Hot Tub, Storage, Walk-In Closet(s)
Heating Central, Electric
Cooling Central Air, Electric
Flooring Finished Wood, Tile
Fireplace N
Appliance Dishwasher, Disposal, Dryer, Microwave, Refrigerator, Washer
Exterior
Exterior Feature Smart Lock(s), Balcony
Garage Spaces 2.0
Utilities Available Electricity Available, Water Available
View Y/N true
View City
Private Pool false
Building
Lot Description Level
Story 4
Sewer Public Sewer
Water Public
Structure Type Fiber Cement,Brick
New Construction true
Schools
Elementary Schools Cockrill Elementary
Middle Schools Moses Mckissack Middle
High Schools Pearl Cohn Magnet High School
Others
HOA Fee Include Maintenance Grounds,Pest Control,Trash
Senior Community false
Read Less
Want to know what your home might be worth? Contact us for a FREE valuation!

Our team is ready to help you sell your home for the highest possible price ASAP

© 2025 Listings courtesy of RealTrac as distributed by MLS GRID. All Rights Reserved.






