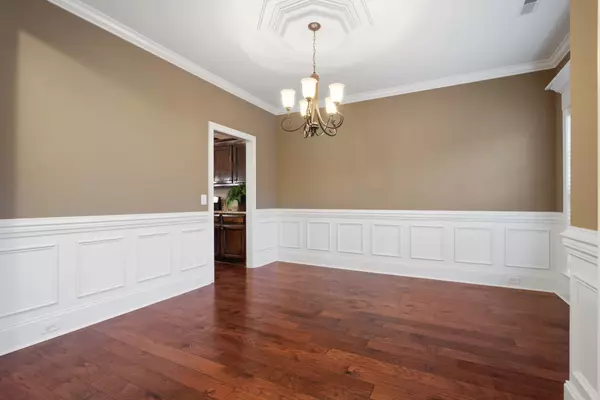$515,000
$535,000
3.7%For more information regarding the value of a property, please contact us for a free consultation.
212 Windmill Trl Hermitage, TN 37076
4 Beds
3 Baths
2,484 SqFt
Key Details
Sold Price $515,000
Property Type Single Family Home
Sub Type Single Family Residence
Listing Status Sold
Purchase Type For Sale
Square Footage 2,484 sqft
Price per Sqft $207
Subdivision Tulip Grove Pointe
MLS Listing ID 2707229
Sold Date 01/02/25
Bedrooms 4
Full Baths 2
Half Baths 1
HOA Fees $34/qua
HOA Y/N Yes
Year Built 2013
Annual Tax Amount $2,680
Lot Size 5,227 Sqft
Acres 0.12
Lot Dimensions 50 X 90
Property Description
This four-bedroom home offers the perfect blend of comfort and convenience, featuring a spacious primary suite on the main level. Upstairs, you'll find three bedrooms plus a generous bonus room, ideal for entertaining or relaxing. The main floor also boasts a utility room for added convenience. Step outside to enjoy the screened patio and beautiful backyard, complete with a privacy fence—ready for your enjoyment without any additional effort! With a two-car garage and all the modern comforts, this home is a must-see!
Location
State TN
County Davidson County
Rooms
Main Level Bedrooms 1
Interior
Interior Features Ceiling Fan(s), Entry Foyer, High Ceilings, Walk-In Closet(s), Primary Bedroom Main Floor
Heating Central, Natural Gas
Cooling Central Air, Electric
Flooring Carpet, Finished Wood, Tile
Fireplaces Number 1
Fireplace Y
Appliance Dishwasher, Microwave, Refrigerator, Stainless Steel Appliance(s)
Exterior
Exterior Feature Garage Door Opener, Smart Camera(s)/Recording
Garage Spaces 2.0
Utilities Available Electricity Available, Water Available, Cable Connected
View Y/N false
Roof Type Shingle
Private Pool false
Building
Lot Description Level
Story 2
Sewer Public Sewer
Water Public
Structure Type Brick
New Construction false
Schools
Elementary Schools Dodson Elementary
Middle Schools Dupont Tyler Middle
High Schools Mcgavock Comp High School
Others
HOA Fee Include Maintenance Grounds
Senior Community false
Read Less
Want to know what your home might be worth? Contact us for a FREE valuation!

Our team is ready to help you sell your home for the highest possible price ASAP

© 2025 Listings courtesy of RealTrac as distributed by MLS GRID. All Rights Reserved.






