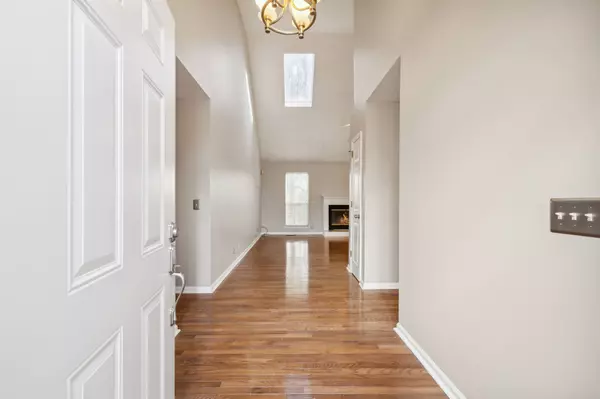$475,000
$485,000
2.1%For more information regarding the value of a property, please contact us for a free consultation.
104 Woodfield Ct Nashville, TN 37211
4 Beds
3 Baths
2,187 SqFt
Key Details
Sold Price $475,000
Property Type Single Family Home
Sub Type Single Family Residence
Listing Status Sold
Purchase Type For Sale
Square Footage 2,187 sqft
Price per Sqft $217
Subdivision Bradford Hills
MLS Listing ID 2762514
Sold Date 12/20/24
Bedrooms 4
Full Baths 2
Half Baths 1
HOA Fees $11/ann
HOA Y/N Yes
Year Built 1992
Annual Tax Amount $2,606
Lot Size 6,969 Sqft
Acres 0.16
Lot Dimensions 45 X 118
Property Description
Motivated Sellers are offering $5,000 toward a buyer's closing costs, buydown, or toward any updates! Come see this wonderful home located on a quiet cul-de-sac in Bradford Hills! This beautiful home features 3 bedrooms and 2 bathrooms on the main level and a finished basement with two rooms and a half bath that would be perfect for a man cave, game room, or teen's suite. The den in the basement could possibly be a 4th bedroom. The kitchen and primary bathroom boast tasteful updates that are sure to delight! The full basement has a large unfinished area that is great for additional storage or for possible future expansion! This a fantastic opportunity to get into a home for a great price and make it your own!
Location
State TN
County Davidson County
Rooms
Main Level Bedrooms 3
Interior
Interior Features Air Filter, Ceiling Fan(s), Entry Foyer, Extra Closets, Storage, Primary Bedroom Main Floor, High Speed Internet
Heating Central, Natural Gas
Cooling Central Air, Electric
Flooring Carpet, Finished Wood, Laminate, Tile
Fireplaces Number 1
Fireplace Y
Appliance Dishwasher, Disposal, Microwave
Exterior
Garage Spaces 2.0
Utilities Available Electricity Available, Water Available, Cable Connected
View Y/N false
Roof Type Shingle
Private Pool false
Building
Story 1
Sewer Public Sewer
Water Public
Structure Type Brick,Vinyl Siding
New Construction false
Schools
Elementary Schools May Werthan Shayne Elementary School
Middle Schools William Henry Oliver Middle
High Schools John Overton Comp High School
Others
Senior Community false
Read Less
Want to know what your home might be worth? Contact us for a FREE valuation!

Our team is ready to help you sell your home for the highest possible price ASAP

© 2025 Listings courtesy of RealTrac as distributed by MLS GRID. All Rights Reserved.






