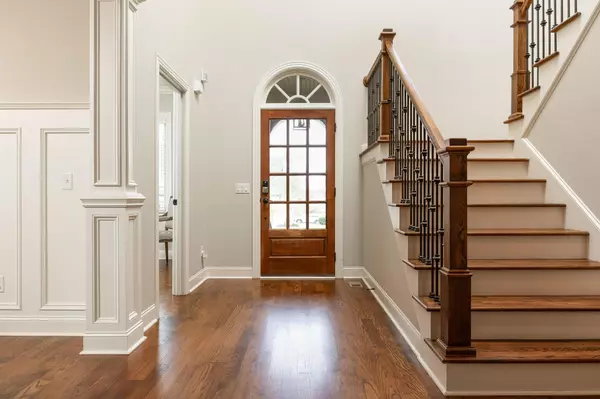$720,000
$728,500
1.2%For more information regarding the value of a property, please contact us for a free consultation.
9236 White Ash Drive Ooltewah, TN 37363
4 Beds
4 Baths
3,552 SqFt
Key Details
Sold Price $720,000
Property Type Single Family Home
Listing Status Sold
Purchase Type For Sale
Square Footage 3,552 sqft
Price per Sqft $202
Subdivision Oakhaven Fields
MLS Listing ID 2770697
Sold Date 12/19/24
Bedrooms 4
Full Baths 3
Half Baths 1
HOA Fees $62/mo
HOA Y/N Yes
Year Built 2018
Annual Tax Amount $2,925
Lot Size 8,712 Sqft
Acres 0.2
Lot Dimensions 70x127x70x127
Property Description
Warmly positioned in the very desirable sidewalk and pool community of OakHaven Fields, this convenient two story home is better than new and will own your heart from the street! Located in the county (much lower personal property taxes) but convenient to Chattanooga's most inviting local restaurants and boutique shopping, incredible grocery options such as Publix, Whole Foods, Fresh Market and even Trader Joe's, Hamilton Place Mall, The Chattanooga Airport and less than 5 minutes from Apison Elementary, East Hamilton Middle and East Hamilton High schools. A feel for casual living is immediately felt as you enter the welcoming covered front porch into the two story foyer. Filled with natural light, clean lines strongly establish a polished but comfortable tone. A dedicated office, library or music room off the foyer provides a quiet, closed space away from the rest for work at home or study. The formal dining room with three quarter wainscoting opens into the expansive family room with fireplace flanked by built-in shelving and crowned by wood beams. A seamless open flow continues into the kitchen with a chef's dream, huge center island for prep and service is surrounded by additional workspace with deep drawers and extensive cabinetry. Further extending the function and indulgence of this masterful main living and kitchen design is a breakfast area or keeping room wrapped in windows leading out to a covered and screened porch surrounded in a natural green. Freshly painted in soft white hues throughout along with site finished hardwoods and LED lighting throughout. A convenient Butler's pantry and or beverage center expands an opportunity for entertainment. Even with its open concept, living and dining spaces are warmed by the natural stained beam ceiling and generously molded cased openings. Thoughtfully planned for convenient living inside as well as its location, the true two car, main level garage opens just outside the kitchen with mudroom and laundry room in c
Location
State TN
County Hamilton County
Interior
Interior Features Bookcases, Built-in Features, Ceiling Fan(s), Entry Foyer, High Ceilings, Open Floorplan, Walk-In Closet(s), Primary Bedroom Main Floor, High Speed Internet
Heating Central, Natural Gas
Cooling Central Air, Electric
Flooring Carpet, Finished Wood, Tile
Fireplaces Number 1
Fireplace Y
Appliance Stainless Steel Appliance(s), Microwave, Disposal, Dishwasher
Exterior
Exterior Feature Garage Door Opener, Irrigation System
Garage Spaces 2.0
Utilities Available Electricity Available, Water Available
View Y/N false
Roof Type Asphalt
Private Pool false
Building
Lot Description Level, Other
Story 2
Sewer Public Sewer
Water Public
Structure Type Fiber Cement,Other,Brick
New Construction false
Schools
Elementary Schools Apison Elementary School
Middle Schools East Hamilton Middle School
High Schools East Hamilton High School
Others
HOA Fee Include Maintenance Grounds
Senior Community false
Read Less
Want to know what your home might be worth? Contact us for a FREE valuation!

Our team is ready to help you sell your home for the highest possible price ASAP

© 2025 Listings courtesy of RealTrac as distributed by MLS GRID. All Rights Reserved.






