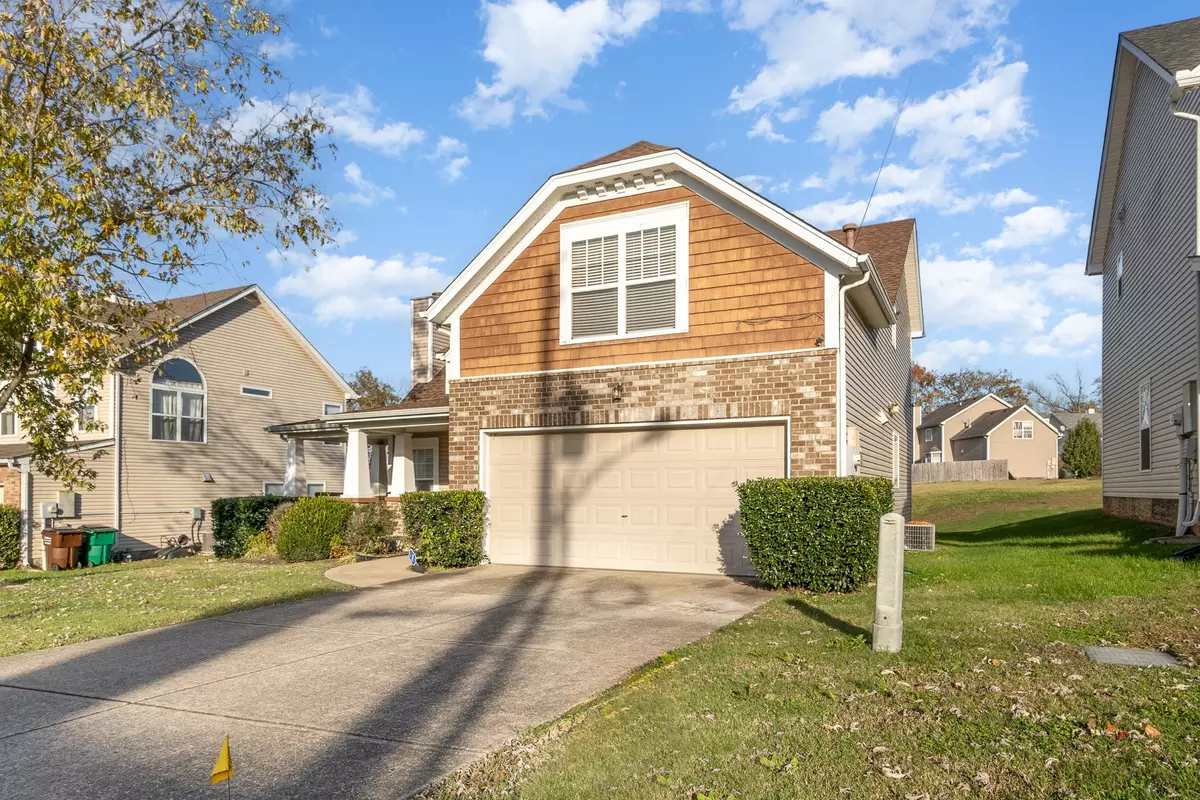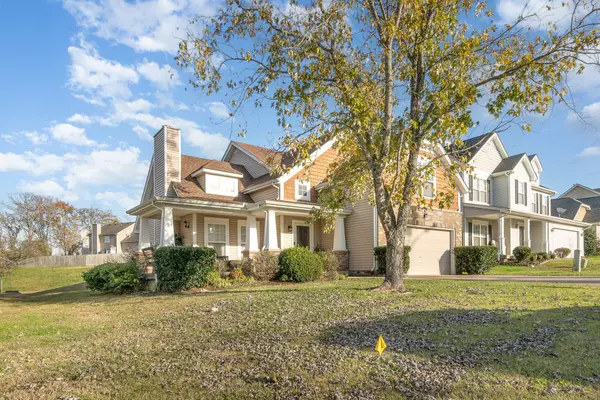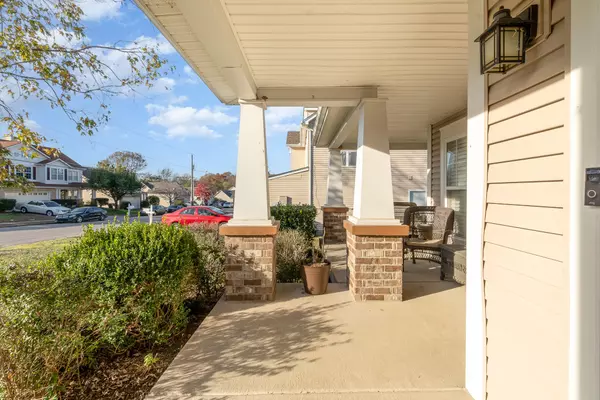$367,905
$385,000
4.4%For more information regarding the value of a property, please contact us for a free consultation.
2160 Freeman Ln Madison, TN 37115
3 Beds
3 Baths
1,738 SqFt
Key Details
Sold Price $367,905
Property Type Single Family Home
Sub Type Single Family Residence
Listing Status Sold
Purchase Type For Sale
Square Footage 1,738 sqft
Price per Sqft $211
Subdivision Cumberland Station At Wilson Camp
MLS Listing ID 2762396
Sold Date 12/18/24
Bedrooms 3
Full Baths 2
Half Baths 1
HOA Fees $12/ann
HOA Y/N Yes
Year Built 2005
Annual Tax Amount $1,861
Lot Size 7,405 Sqft
Acres 0.17
Lot Dimensions 60 X 125
Property Description
As you step inside, you're greeted by an inviting living room that flows seamlessly into the kitchen and dining combo, creating a perfect space for entertaining and everyday living. The floors are in pristine condition, and the half bath is perfectly located for convenience. The primary bedroom on the main floor is a spacious retreat, for a king and queen, complete with an ensuite bathroom that offers a resort-style experience featuring a separate tub, shower and a generous walk-in closet. Upstairs, you'll find an open-concept layout with a cozy office nook and a grand family room perfect for movie nights or game nights. Two additional bedrooms and a full bath provide plenty of space for family or guests. The two-car garage offers ample storage, and the home comes complete with all appliances included. Located close to everything Madison has to offer, this home is both convenient and perfectly suited for family living. Schedule your showing today and see why 2160 Freeman Ln is the perfect place to call home!
Location
State TN
County Davidson County
Rooms
Main Level Bedrooms 1
Interior
Interior Features Ceiling Fan(s), Walk-In Closet(s)
Heating Furnace
Cooling Ceiling Fan(s), Central Air
Flooring Vinyl
Fireplaces Number 1
Fireplace Y
Appliance Dishwasher, Dryer, Microwave, Refrigerator, Washer
Exterior
Exterior Feature Garage Door Opener
Garage Spaces 2.0
Utilities Available Water Available
View Y/N false
Roof Type Shingle
Private Pool false
Building
Story 2
Sewer Public Sewer
Water Public
Structure Type Brick,Vinyl Siding
New Construction false
Schools
Elementary Schools Neely'S Bend Elementary
Middle Schools Neely'S Bend Middle
High Schools Hunters Lane Comp High School
Others
HOA Fee Include Exterior Maintenance
Senior Community false
Read Less
Want to know what your home might be worth? Contact us for a FREE valuation!

Our team is ready to help you sell your home for the highest possible price ASAP

© 2025 Listings courtesy of RealTrac as distributed by MLS GRID. All Rights Reserved.






