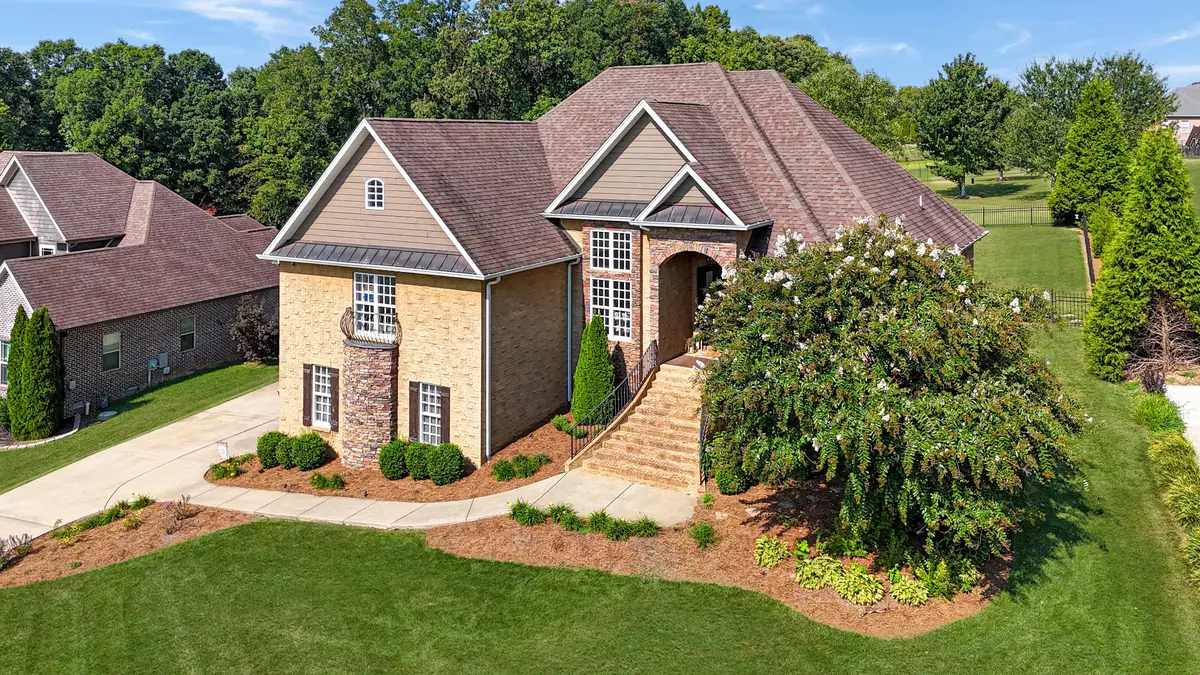$640,000
$669,900
4.5%For more information regarding the value of a property, please contact us for a free consultation.
116 Cassandra Dr Cottontown, TN 37048
4 Beds
3 Baths
3,110 SqFt
Key Details
Sold Price $640,000
Property Type Single Family Home
Sub Type Single Family Residence
Listing Status Sold
Purchase Type For Sale
Square Footage 3,110 sqft
Price per Sqft $205
Subdivision Briarwood Sec 2 Resu
MLS Listing ID 2697425
Sold Date 12/09/24
Bedrooms 4
Full Baths 3
HOA Fees $40/mo
HOA Y/N Yes
Year Built 2011
Annual Tax Amount $3,486
Lot Size 0.560 Acres
Acres 0.56
Lot Dimensions 105 X 273.75
Property Description
Stunning Custom-Built Home in White House's Premier Community Welcome to this exceptional custom-built home, nestled in one of White House's most sought-after communities. This unique residence boasts a design and style that sets it apart from the rest. Step inside to experience the unparalleled craftsmanship and attention to detail that defines this home. The inviting interior features custom cabinets, meticulously designed to blend functionality with elegance. Beautiful trim work adds a touch of sophistication throughout, while exquisite tile work enhances the home's refined aesthetic. Enjoy the warmth and charm of beautiful hardwood flooring that flows seamlessly from room to room. The custom lighting fixtures highlight the home's architectural features and create a warm, welcoming ambiance. This is more than just a house; it's a masterpiece crafted for those who appreciate the finer things in life. Don't miss the opportunity to make this distinctive property your new home.
Location
State TN
County Sumner County
Rooms
Main Level Bedrooms 3
Interior
Interior Features Kitchen Island
Heating Central, Heat Pump
Cooling Ceiling Fan(s), Central Air
Flooring Carpet, Finished Wood, Tile
Fireplaces Number 1
Fireplace Y
Appliance Disposal, Microwave
Exterior
Exterior Feature Garage Door Opener, Irrigation System
Garage Spaces 2.0
Utilities Available Water Available
View Y/N false
Private Pool false
Building
Story 2
Sewer Public Sewer
Water Public
Structure Type Brick
New Construction false
Schools
Elementary Schools Harold B. Williams Elementary School
Middle Schools White House Middle School
High Schools White House High School
Others
Senior Community false
Read Less
Want to know what your home might be worth? Contact us for a FREE valuation!

Our team is ready to help you sell your home for the highest possible price ASAP

© 2025 Listings courtesy of RealTrac as distributed by MLS GRID. All Rights Reserved.






