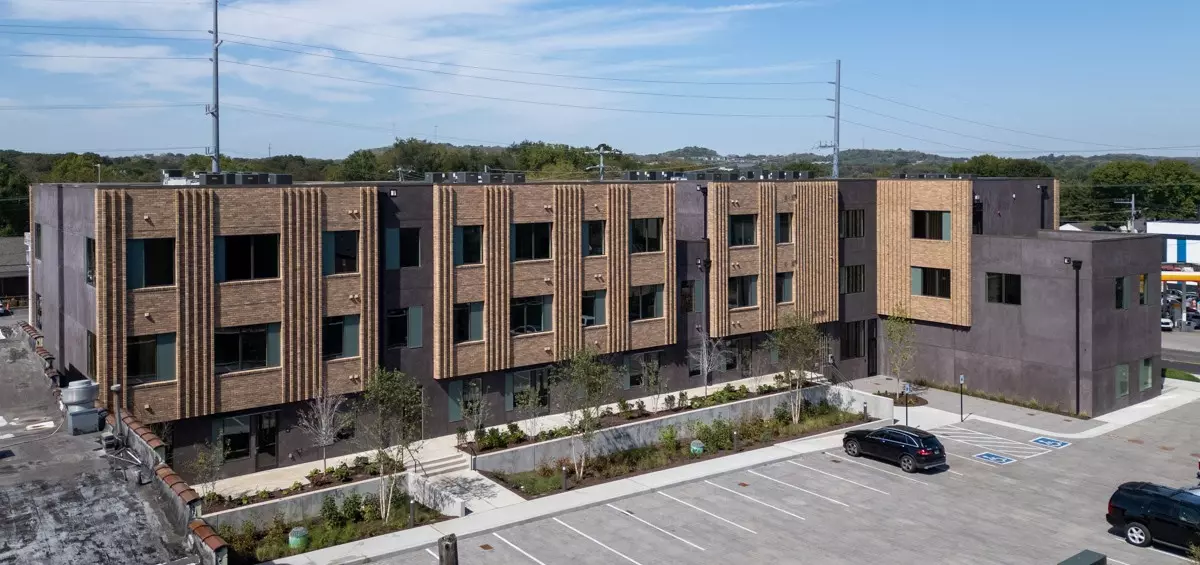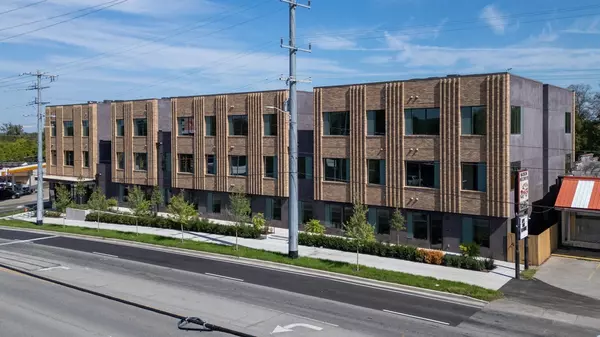$650,000
$650,000
For more information regarding the value of a property, please contact us for a free consultation.
1090 Haysboro Ave #208 Nashville, TN 37216
2 Beds
2 Baths
1,040 SqFt
Key Details
Sold Price $650,000
Property Type Condo
Sub Type Flat Condo
Listing Status Sold
Purchase Type For Sale
Square Footage 1,040 sqft
Price per Sqft $625
Subdivision The Haysboro
MLS Listing ID 2769804
Sold Date 12/13/24
Bedrooms 2
Full Baths 2
HOA Fees $395/mo
HOA Y/N Yes
Year Built 2024
Annual Tax Amount $2,440
Property Description
The residences at The Haysboro, raising the bar for condos in East Nashville's Inglewood neighborhood. An upscale classic mid-century inspired brick exterior designed by Pfeffer-Torode Architecture. Elegant grand lobby with vaulted ceiling and mid century details connects with E+Rose Cafe who will occupy the building's corner retail spot. Not your typical starter condo, this building will appeal to a more sophisticated buyer who will appreciate details like solid core doors, waterfall counters, granite sink, slow close cabinets, frameless shower glass, wide plank floors, as well as outdoor lounges on the 2nd and 3rd floors. The Haysboro's versatile zoning can accommodate many modern day condo considerations and will appeal to owner occupants, second home buyers and investors alike.
Location
State TN
County Davidson County
Rooms
Main Level Bedrooms 2
Interior
Heating Central
Cooling Central Air, Electric
Flooring Tile, Vinyl
Fireplace N
Appliance Dishwasher, Dryer, Microwave, Refrigerator, Washer
Exterior
Utilities Available Electricity Available, Water Available
View Y/N false
Private Pool false
Building
Lot Description Level
Story 1
Sewer Public Sewer
Water Public
Structure Type Brick
New Construction true
Schools
Elementary Schools Dan Mills Elementary
Middle Schools Isaac Litton Middle
High Schools Stratford Stem Magnet School Upper Campus
Others
Senior Community false
Read Less
Want to know what your home might be worth? Contact us for a FREE valuation!

Our team is ready to help you sell your home for the highest possible price ASAP

© 2025 Listings courtesy of RealTrac as distributed by MLS GRID. All Rights Reserved.






