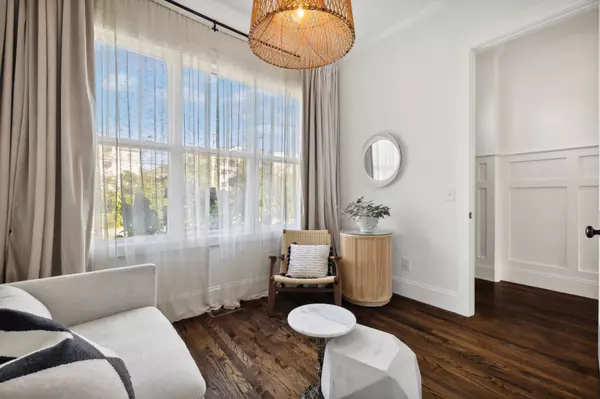$955,000
$989,000
3.4%For more information regarding the value of a property, please contact us for a free consultation.
2207 Pennington Bend Rd #1 Nashville, TN 37214
5 Beds
4 Baths
2,996 SqFt
Key Details
Sold Price $955,000
Property Type Single Family Home
Sub Type Single Family Residence
Listing Status Sold
Purchase Type For Sale
Square Footage 2,996 sqft
Price per Sqft $318
Subdivision River View
MLS Listing ID 2747786
Sold Date 12/12/24
Bedrooms 5
Full Baths 4
HOA Y/N No
Year Built 2017
Annual Tax Amount $4,859
Lot Size 0.280 Acres
Acres 0.28
Lot Dimensions 50 X 245
Property Description
Better than new construction + beautiful river views! This stunning 5 BR/4BA home situated high above the Cumberland will delight you immediately upon arrival. Enjoy the freshly painted, crisp modern farmhouse style interior featuring HWFLs, beautiful wainscoting, wall accents, & beam ceilings. Tall ceilings, doors, & large windows are subtle, yet fantastic features that bring in light & make the home feel well-built. The stunning white kitchen has marble tops, ss appliances, updated designer lighting & flows effortlessly into a warm gathering room w/ cozy FP and French doors that open to sweeping views of the Cumberland. This property is eligible for a dock~ allowing you to boat to Nashville for dinner & drinks or to enjoy water hobbies & boating! The sumptuous primary suite has sunset views, a luxurious bath, hardwood floors & huge walk in closet w/laundry. Prepare to entertain family & friends w/ a party deck & plenty of fenced space below for fido, kiddos & bonfires! Home is a 10!
Location
State TN
County Davidson County
Rooms
Main Level Bedrooms 2
Interior
Interior Features High Ceilings, Walk-In Closet(s), Primary Bedroom Main Floor, Kitchen Island
Heating Dual, Natural Gas
Cooling Dual, Electric
Flooring Carpet, Finished Wood, Tile
Fireplaces Number 1
Fireplace Y
Appliance Dishwasher, Disposal, Microwave, Refrigerator, Stainless Steel Appliance(s)
Exterior
Garage Spaces 2.0
Utilities Available Electricity Available, Water Available
View Y/N false
Roof Type Asphalt
Private Pool false
Building
Lot Description Views
Story 2
Sewer Public Sewer
Water Public
Structure Type Fiber Cement
New Construction false
Schools
Elementary Schools Pennington Elementary
Middle Schools Two Rivers Middle
High Schools Mcgavock Comp High School
Others
Senior Community false
Read Less
Want to know what your home might be worth? Contact us for a FREE valuation!

Our team is ready to help you sell your home for the highest possible price ASAP

© 2025 Listings courtesy of RealTrac as distributed by MLS GRID. All Rights Reserved.






