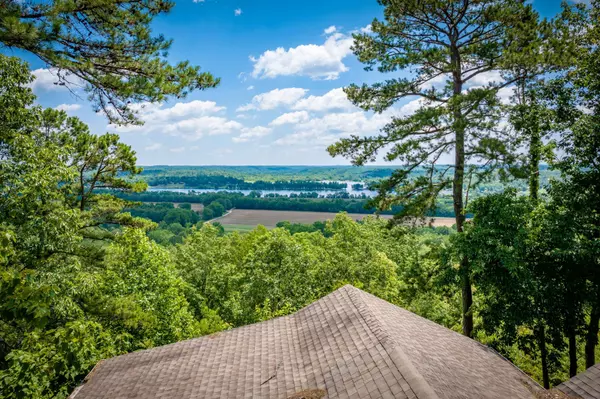$387,500
$424,900
8.8%For more information regarding the value of a property, please contact us for a free consultation.
2418 Ridgeway Drive Sugar Tree, TN 38380
3 Beds
4 Baths
2,588 SqFt
Key Details
Sold Price $387,500
Property Type Single Family Home
Sub Type Single Family Residence
Listing Status Sold
Purchase Type For Sale
Square Footage 2,588 sqft
Price per Sqft $149
Subdivision Ponderosa
MLS Listing ID 2616675
Sold Date 11/22/24
Bedrooms 3
Full Baths 3
Half Baths 1
HOA Fees $36/ann
HOA Y/N Yes
Year Built 1989
Annual Tax Amount $1,449
Lot Size 0.740 Acres
Acres 0.74
Property Description
CUSTOM RESORT HOME w/ MAJESTIC RIVER VIEWS! Nestled in the trees, custom 3 BR 3.5 BA home comes w/ membership to Ponderosa-a resort on Hog Creek overlooking the Gorgeous TN River! Living room features a wall of windows providing views & natural light from within the home, gorgeous vaulted ceilings, tiled custom fireplace with lots of built-ins! The kitchen features a built in breakfast bar, microwave drawer, double ovens, gas cooktop, & unique window placed between granite counter top and bottom of top custom cabinetry. Laundry w/ half bath convenient to main floor. Out the sliding glass doors to vaulted ceiling/vaulted ceiling screen porch-, small office-door out to covered & open patio with views!!!! Each BR has its own private BA w/awesome river views!! So privately situated-also has a whole house generator! Over 1500 acres of common area, woods, hunting, & trails, private marina, private clubhouse/pool, & private bass lake. 8 miles to I-40 located between Memphis & Nashville.
Location
State TN
County Decatur County
Interior
Interior Features Ceiling Fan(s)
Heating Central
Cooling Central Air, Electric
Flooring Carpet, Finished Wood, Tile
Fireplaces Number 1
Fireplace Y
Appliance Dishwasher, Microwave, Refrigerator
Exterior
Utilities Available Electricity Available
View Y/N true
View Water
Roof Type Shingle
Private Pool false
Building
Story 2
Sewer Septic Tank
Water Well
Structure Type Wood Siding
New Construction false
Schools
Elementary Schools Parsons Elementary
Middle Schools Decatur County Middle School
High Schools Riverside High School
Others
Senior Community false
Read Less
Want to know what your home might be worth? Contact us for a FREE valuation!

Our team is ready to help you sell your home for the highest possible price ASAP

© 2025 Listings courtesy of RealTrac as distributed by MLS GRID. All Rights Reserved.






