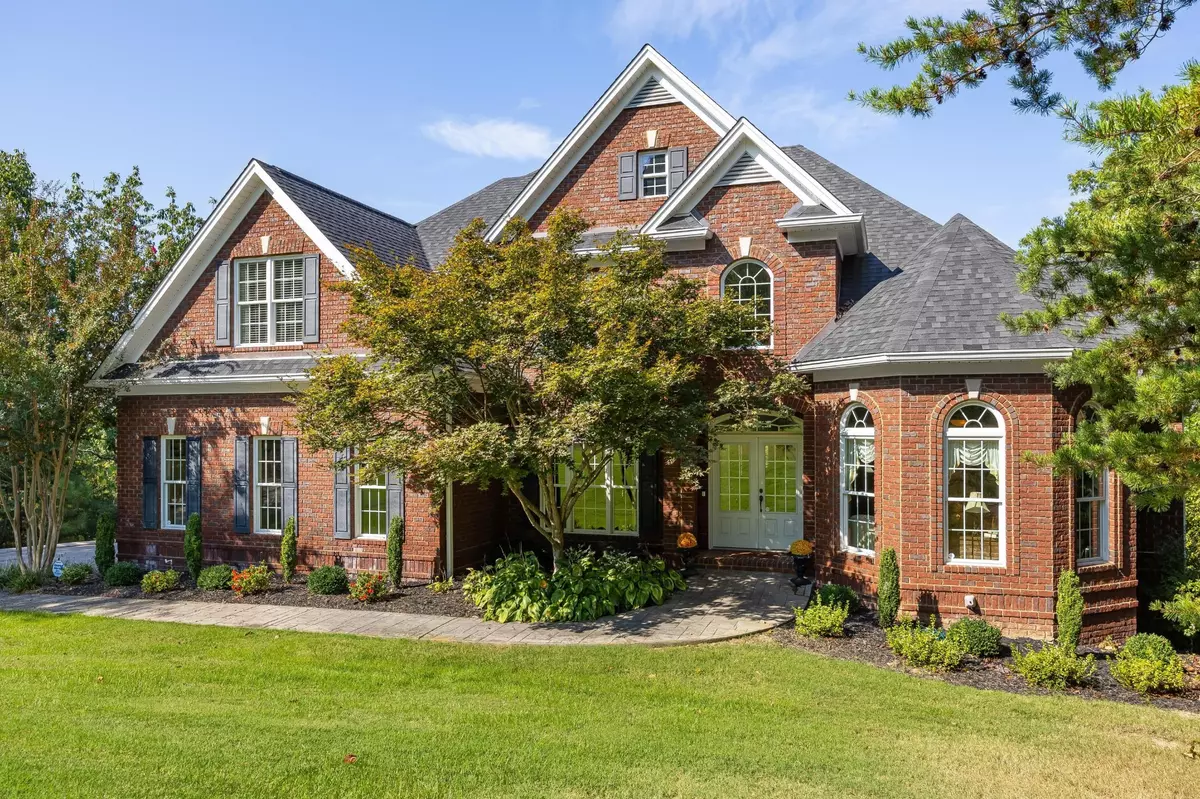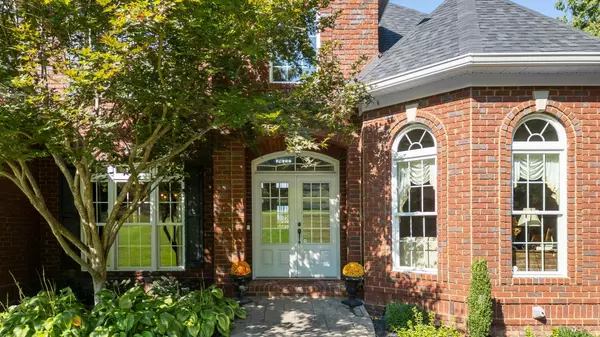$913,500
$975,000
6.3%For more information regarding the value of a property, please contact us for a free consultation.
285 Stonewood Drive Cleveland, TN 37311
4 Beds
6 Baths
4,759 SqFt
Key Details
Sold Price $913,500
Property Type Single Family Home
Sub Type Single Family Residence
Listing Status Sold
Purchase Type For Sale
Square Footage 4,759 sqft
Price per Sqft $191
Subdivision Stonewood Fores
MLS Listing ID 2767290
Sold Date 12/05/24
Bedrooms 4
Full Baths 5
Half Baths 1
HOA Fees $8/ann
HOA Y/N Yes
Year Built 2007
Annual Tax Amount $4,394
Lot Size 2.520 Acres
Acres 2.52
Property Description
Nestled conveniently within the city limits, this spacious and beautifully updated home offers a blend of luxury and comfort. Situated on a generous 2.5-acre lot with breathtaking views, this property is perfect for those seeking privacy without sacrificing convenience. Inside, the home features 4 large bedrooms, each with its own en-suite bathroom, plus an additional half bath. The primary bedroom is located on the main level, providing easy access and a serene retreat. The recently renovated kitchen boasts modern finishes, high-end appliances, and ample counter space, ideal for entertaining or family meals. The recently finished basement adds even more living space, perfect for a home gym, media room, or guest suite. Outdoors, you'll find a sparkling saltwater pool, perfect for relaxing or hosting summer gatherings. This exceptional property offers a rare combination of city living with the feel of a private estate. Don't miss the chance to make this home your own! Call today for your private showing!
Location
State TN
County Bradley County
Interior
Interior Features Ceiling Fan(s), Smart Thermostat, Storage, Walk-In Closet(s), High Ceilings, High Speed Internet
Heating Central, Other
Cooling Other, Central Air
Flooring Carpet, Concrete, Finished Wood
Fireplaces Number 1
Fireplace Y
Appliance Dishwasher, Disposal, Microwave
Exterior
Exterior Feature Garage Door Opener
Garage Spaces 3.0
Pool In Ground
Utilities Available Water Available
View Y/N true
View Valley
Roof Type Shingle
Private Pool true
Building
Lot Description Sloped, Wooded
Sewer Public Sewer
Water Public
Structure Type Vinyl Siding,Other
New Construction false
Schools
Elementary Schools Candy'S Creek Cherokee Elementary School
Middle Schools Cleveland Middle
High Schools Cleveland High
Others
Senior Community false
Read Less
Want to know what your home might be worth? Contact us for a FREE valuation!

Our team is ready to help you sell your home for the highest possible price ASAP

© 2025 Listings courtesy of RealTrac as distributed by MLS GRID. All Rights Reserved.






