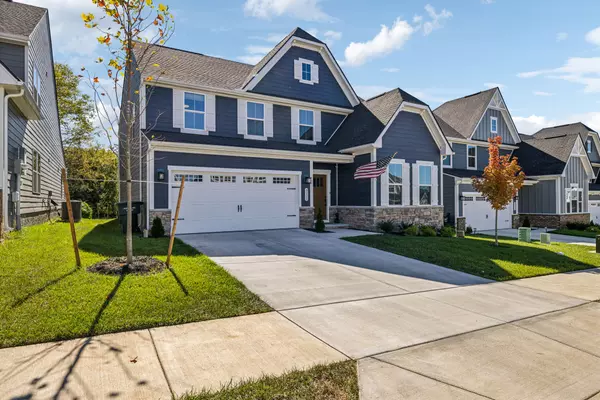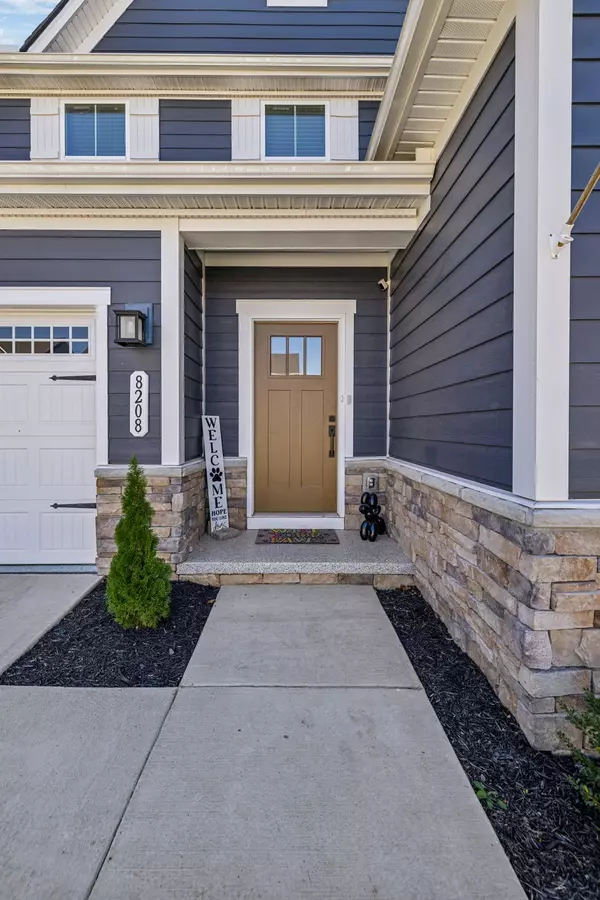$720,000
$699,000
3.0%For more information regarding the value of a property, please contact us for a free consultation.
8208 Warbler Way Brentwood, TN 37027
5 Beds
4 Baths
2,934 SqFt
Key Details
Sold Price $720,000
Property Type Single Family Home
Sub Type Single Family Residence
Listing Status Sold
Purchase Type For Sale
Square Footage 2,934 sqft
Price per Sqft $245
Subdivision Autumn View
MLS Listing ID 2756921
Sold Date 12/06/24
Bedrooms 5
Full Baths 4
HOA Fees $40/mo
HOA Y/N Yes
Year Built 2023
Annual Tax Amount $3,491
Lot Size 6,098 Sqft
Acres 0.14
Lot Dimensions 51 X 120
Property Description
5BR/4BA adorable home in Autumn View - (Located at Concord Rd/Nolensville Pk) Just like new home - Seller moving out of state! Approx 3000 sq ft. Primary + Guest BR AND Home Office on Main level , 3BR and 2BA + large loft/bonus up. The seller has thoughtfully added numerous "extras", including a tankless water heater, double ovens and a Halo whole house filtration system, ensuring comfort and sustainability. For electric vehicle enthusiasts, a dedicated 240W plug for Level 2 charging is already installed. The custom shelving in primary bedroom and pantry offers both style and functionality, while the drywalled garage and Guardian garage floors add a touch of durability and elegance. This smart home is equipped with SmartHQ, MyQ, ecobee, and Wyze systems, providing seamless control over your environment. The smart blinds by Bali, installed throughout the home including on doors, add privacy and energy efficiency. Trex Decking. Upgraded landscaping includes 14 trees total - with 1 year warranty - Tree varieties are: Magnolia, Carolina Cherries and Tulip Trees.
Location
State TN
County Davidson County
Rooms
Main Level Bedrooms 2
Interior
Interior Features Primary Bedroom Main Floor
Heating Central, Natural Gas
Cooling Central Air
Flooring Carpet, Other, Tile
Fireplaces Number 1
Fireplace Y
Exterior
Garage Spaces 2.0
Utilities Available Water Available
View Y/N false
Private Pool false
Building
Story 2
Sewer Public Sewer
Water Public
Structure Type Hardboard Siding,Stone
New Construction false
Schools
Elementary Schools Henry C. Maxwell Elementary
Middle Schools Thurgood Marshall Middle
High Schools Cane Ridge High School
Others
Senior Community false
Read Less
Want to know what your home might be worth? Contact us for a FREE valuation!

Our team is ready to help you sell your home for the highest possible price ASAP

© 2025 Listings courtesy of RealTrac as distributed by MLS GRID. All Rights Reserved.






