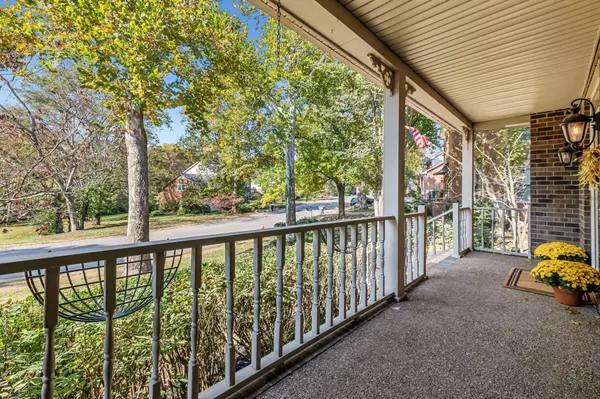$702,500
$695,000
1.1%For more information regarding the value of a property, please contact us for a free consultation.
6916 Sunderland Cir Nashville, TN 37221
4 Beds
4 Baths
3,370 SqFt
Key Details
Sold Price $702,500
Property Type Single Family Home
Sub Type Single Family Residence
Listing Status Sold
Purchase Type For Sale
Square Footage 3,370 sqft
Price per Sqft $208
Subdivision Sheffield On The Harpeth
MLS Listing ID 2754055
Sold Date 11/26/24
Bedrooms 4
Full Baths 3
Half Baths 1
HOA Fees $84/mo
HOA Y/N Yes
Year Built 1988
Annual Tax Amount $3,653
Lot Size 0.330 Acres
Acres 0.33
Lot Dimensions 68 X 181
Property Description
A rare find! Beautifully updated and meticulously kept, this 4-bedroom gem offers a serene 1/3-acre lot in Sheffield's best cul-de-sac. New HVAC in 2023, newly stained and weather-protected decking, updated lighting, new garage door motor, track & springs, and refreshed landscaping in 2024, Plus ample built-in shelving and interior plantation shutters on all front windows! Enjoy this home's park-like setting with mature trees, located just across the street from a community green space. When was the last time you saw a home with actual climbable trees? We've got those!! This home boasts a screened-in porch and a vast back deck for entertaining—there's even a play palace for the kids! The spacious primary ensuite features a spa-like remodel, and all bedrooms are on the second level for added privacy. The bonus room, just a 6 stairs up, provides a fully separate retreat from the main living areas, ideal for an office, entertainment zone, or guest quarters. Plus, there's a dedicated laundry room! Community pool, tennis courts, low HOA, wonderful neighbors, and zoned for the new high school—this home is a must-see! Offer Deadline is Sunday 11/10 @ 6 PM.
Location
State TN
County Davidson County
Interior
Interior Features Bookcases, Built-in Features, Ceiling Fan(s), Entry Foyer, Pantry, Redecorated, Walk-In Closet(s)
Heating Central, Natural Gas
Cooling Central Air
Flooring Carpet, Finished Wood, Tile
Fireplaces Number 1
Fireplace Y
Appliance Dishwasher, Disposal, Dryer, Refrigerator, Stainless Steel Appliance(s), Washer
Exterior
Exterior Feature Garage Door Opener
Garage Spaces 2.0
Utilities Available Water Available
View Y/N false
Roof Type Shingle
Private Pool false
Building
Story 2
Sewer Public Sewer
Water Public
Structure Type Brick,Vinyl Siding
New Construction false
Schools
Elementary Schools Harpeth Valley Elementary
Middle Schools Bellevue Middle
High Schools James Lawson High School
Others
HOA Fee Include Maintenance Grounds,Recreation Facilities
Senior Community false
Read Less
Want to know what your home might be worth? Contact us for a FREE valuation!

Our team is ready to help you sell your home for the highest possible price ASAP

© 2025 Listings courtesy of RealTrac as distributed by MLS GRID. All Rights Reserved.






