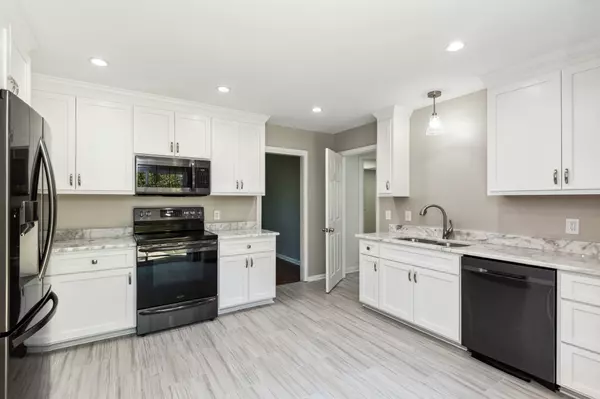$540,000
$549,900
1.8%For more information regarding the value of a property, please contact us for a free consultation.
111 Country Club Dr Hendersonville, TN 37075
4 Beds
3 Baths
2,583 SqFt
Key Details
Sold Price $540,000
Property Type Single Family Home
Sub Type Single Family Residence
Listing Status Sold
Purchase Type For Sale
Square Footage 2,583 sqft
Price per Sqft $209
Subdivision Tyne Estates
MLS Listing ID 2747782
Sold Date 11/26/24
Bedrooms 4
Full Baths 3
HOA Y/N No
Year Built 1970
Annual Tax Amount $2,305
Lot Size 1.000 Acres
Acres 1.0
Lot Dimensions 100 X 434.32 IRR
Property Description
This all-brick home with incredible curb appeal has updating throughout the home. Brand new features of the property include double-pane vinyl windows and a HVAC system. A great living room and large formal dining adjoin the recently remodeled kitchen with new cabinets, granite countertops and upgraded appliances. Expand the dining experience to the large back yard deck placed conveniently just off the kitchen. The home also offers two master suites. The large master is upgraded with a walk-in tile shower, beautiful vanity and additional closet space. The finished basement area has two large rooms that are ideal for an office, playroom or home gym. The options are limitless for this extra space. This property is nestled conveniently between Main St. and Old Hickory Lake and all of the main areas of Hendersonville and TN-386.
Location
State TN
County Sumner County
Rooms
Main Level Bedrooms 4
Interior
Interior Features Primary Bedroom Main Floor
Heating Central, Natural Gas
Cooling Central Air, Electric
Flooring Carpet, Finished Wood, Laminate, Tile
Fireplace N
Appliance Dishwasher, Microwave, Refrigerator
Exterior
Garage Spaces 2.0
Utilities Available Electricity Available, Water Available
View Y/N false
Roof Type Shingle
Private Pool false
Building
Story 1
Sewer Private Sewer
Water Public
Structure Type Brick
New Construction false
Schools
Elementary Schools Nannie Berry Elementary
Middle Schools Robert E Ellis Middle
High Schools Hendersonville High School
Others
Senior Community false
Read Less
Want to know what your home might be worth? Contact us for a FREE valuation!

Our team is ready to help you sell your home for the highest possible price ASAP

© 2025 Listings courtesy of RealTrac as distributed by MLS GRID. All Rights Reserved.






