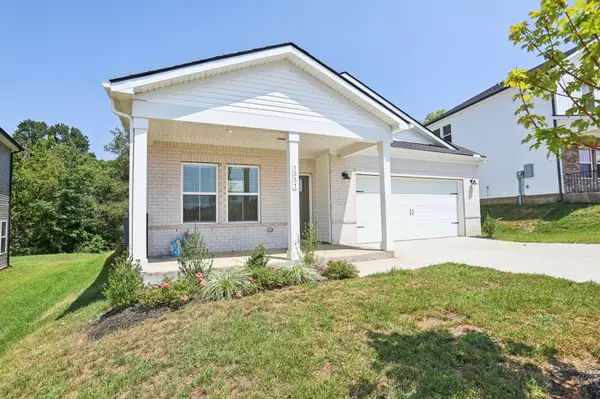$409,900
$409,900
For more information regarding the value of a property, please contact us for a free consultation.
1331 Bluffton Cir Clarksville, TN 37043
4 Beds
4 Baths
2,488 SqFt
Key Details
Sold Price $409,900
Property Type Single Family Home
Sub Type Single Family Residence
Listing Status Sold
Purchase Type For Sale
Square Footage 2,488 sqft
Price per Sqft $164
Subdivision Wyncliff
MLS Listing ID 2695321
Sold Date 11/21/24
Bedrooms 4
Full Baths 3
Half Baths 1
HOA Fees $65/mo
HOA Y/N Yes
Year Built 2024
Annual Tax Amount $2,700
Lot Size 6,534 Sqft
Acres 0.15
Property Description
Welcome to this brand-new home featuring the Manchester floor plan by Meritage Homes, located in the Sango area! This thoughtfully designed home offers a versatile flex room, perfect for a home office, and an open-concept layout. Kitchen includes stainless steel appliances, white cabinets, and elegant quartz countertops. Enjoy the beauty and durability of EVP flooring throughout the main living areas with multi-tone tweed carpet in the bedrooms. The primary suite, located on the main floor, features an ensuite bathroom and a spacious walk-in closet. Upstairs, you'll find a second living area, providing additional space for relaxation or entertainment. Step outside to the covered patio and take in the serene, tree-lined backyard – the perfect spot to enjoy peaceful evenings. This modern home is not only stylish but also energy-efficient. Home includes refrigerator, washer, dryer, and blinds, making it truly move-in ready. Seller is also offering up to $15,000 in buyer's closing costs!
Location
State TN
County Montgomery County
Rooms
Main Level Bedrooms 1
Interior
Heating Electric
Cooling Electric
Flooring Carpet, Tile, Vinyl
Fireplace N
Appliance Dishwasher, Disposal, Dryer, ENERGY STAR Qualified Appliances, Microwave, Refrigerator
Exterior
Garage Spaces 2.0
Utilities Available Electricity Available, Water Available
View Y/N false
Roof Type Shingle
Private Pool false
Building
Lot Description Level
Story 2
Sewer Public Sewer
Water Public
Structure Type Hardboard Siding,Brick
New Construction false
Schools
Elementary Schools Barksdale Elementary
Middle Schools Richview Middle
High Schools Clarksville High
Others
HOA Fee Include Maintenance Grounds,Trash
Senior Community false
Read Less
Want to know what your home might be worth? Contact us for a FREE valuation!

Our team is ready to help you sell your home for the highest possible price ASAP

© 2025 Listings courtesy of RealTrac as distributed by MLS GRID. All Rights Reserved.






