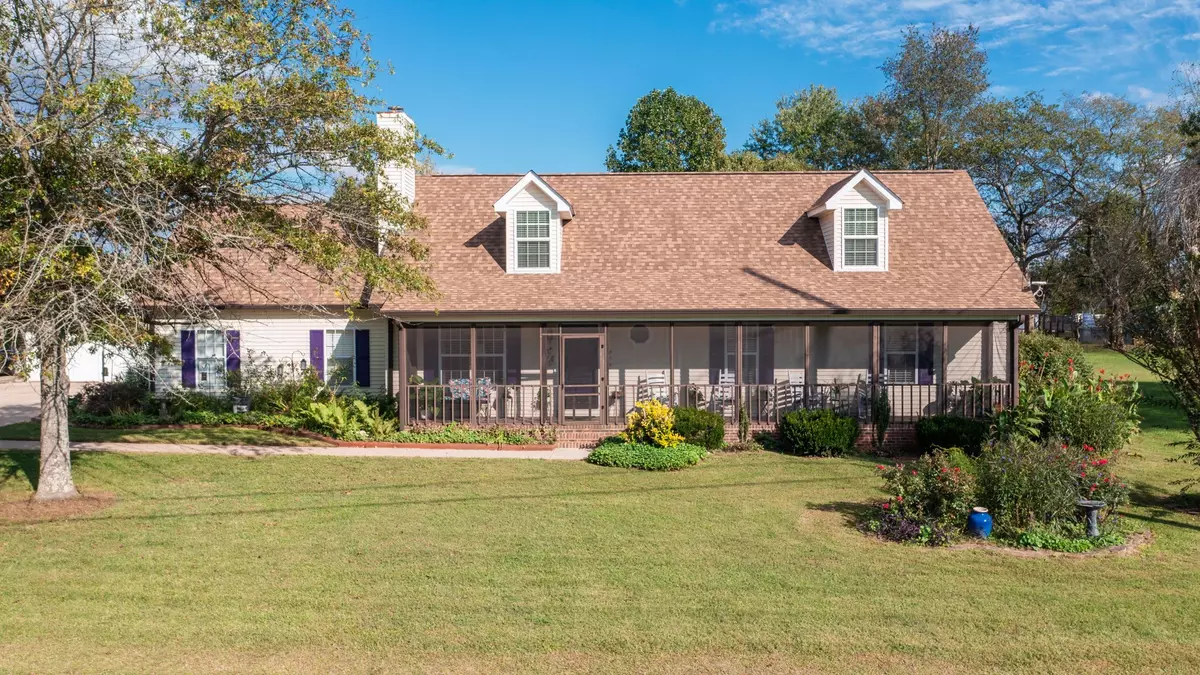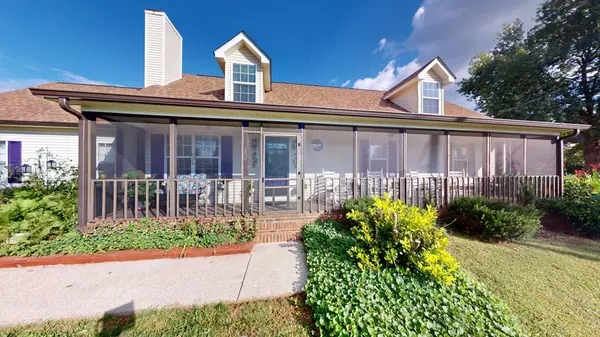$459,900
$459,900
For more information regarding the value of a property, please contact us for a free consultation.
1939 Sterling St Murfreesboro, TN 37127
3 Beds
3 Baths
2,491 SqFt
Key Details
Sold Price $459,900
Property Type Single Family Home
Sub Type Single Family Residence
Listing Status Sold
Purchase Type For Sale
Square Footage 2,491 sqft
Price per Sqft $184
Subdivision Bradyton Sec 2
MLS Listing ID 2744987
Sold Date 11/12/24
Bedrooms 3
Full Baths 3
HOA Y/N No
Year Built 1994
Annual Tax Amount $1,635
Lot Size 0.510 Acres
Acres 0.51
Lot Dimensions 120 X 184.91
Property Description
Don't miss this opportunity! This is a 3br, 3 full bath, (2 additional bedrooms upstairs that are NOT included), 2491 Sq Ft, 2 car (side entry) garage. Master (and 2 other br's down), large bonus room, re-modeled kitchen, 2-yr old fiberglass fence, above ground pool, 2-yr old (large) shed remains. Large back yrd for the children and family pets! I don't anticipate this one lasting thru the wknd. Yard sale tomorrow (Oct 5th from 9 am -12 should you wish to view the home.) Professional photos to be down loaded Saturday morning.
Location
State TN
County Rutherford County
Rooms
Main Level Bedrooms 3
Interior
Interior Features Primary Bedroom Main Floor, High Speed Internet
Heating Central
Cooling Central Air
Flooring Carpet, Laminate, Tile
Fireplaces Number 1
Fireplace Y
Appliance Dishwasher, Disposal, Microwave, Refrigerator
Exterior
Exterior Feature Garage Door Opener, Storage
Garage Spaces 2.0
Pool Above Ground
Utilities Available Water Available, Cable Connected
View Y/N true
View City
Private Pool true
Building
Lot Description Level, Sloped
Story 2
Sewer Septic Tank
Water Public
Structure Type Vinyl Siding
New Construction false
Schools
Elementary Schools Buchanan Elementary
Middle Schools Whitworth-Buchanan Middle School
High Schools Riverdale High School
Others
Senior Community false
Read Less
Want to know what your home might be worth? Contact us for a FREE valuation!

Our team is ready to help you sell your home for the highest possible price ASAP

© 2025 Listings courtesy of RealTrac as distributed by MLS GRID. All Rights Reserved.






