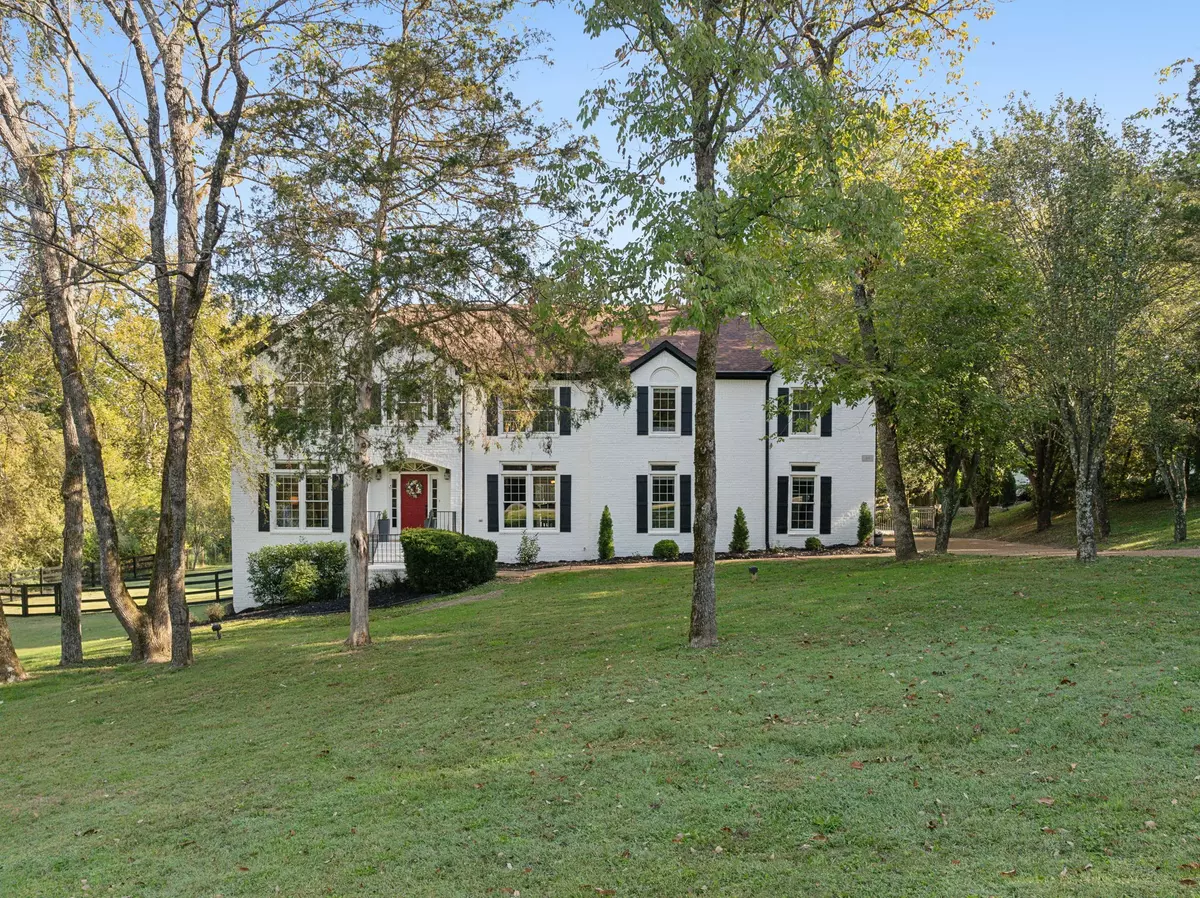$1,279,000
$1,279,000
For more information regarding the value of a property, please contact us for a free consultation.
412 Martingale Dr Franklin, TN 37067
3 Beds
4 Baths
3,591 SqFt
Key Details
Sold Price $1,279,000
Property Type Single Family Home
Sub Type Single Family Residence
Listing Status Sold
Purchase Type For Sale
Square Footage 3,591 sqft
Price per Sqft $356
Subdivision Cedarmont Valley Est Sec 1
MLS Listing ID 2748015
Sold Date 11/07/24
Bedrooms 3
Full Baths 2
Half Baths 2
HOA Fees $12/ann
HOA Y/N Yes
Year Built 1996
Annual Tax Amount $3,415
Lot Size 1.540 Acres
Acres 1.54
Lot Dimensions 151 X 281
Property Description
Nestled on a 1.54 acre lot, this Beautiful Home offers both Charm and Elegance. Surrounded by Mature Trees, the property creates a Tranquil Oasis perfect for Relaxation or Entertaining. The Spacious Backyard is highlighted by a Sparkling Saltwater Pool and Oversized Deck, making it the ideal setting for outdoor living. This home has countless improvements to include new Viking Gas Range, New vanities in some baths, new carpet, new fencing, resurfaced pool deck and more! Enjoy this serene setting while still being just a short drive to local amenities and award winning schools. See Property Website for more!
Location
State TN
County Williamson County
Interior
Interior Features Bookcases, Ceiling Fan(s), Entry Foyer
Heating Central, Natural Gas
Cooling Central Air, Electric
Flooring Carpet, Finished Wood, Tile
Fireplaces Number 1
Fireplace Y
Appliance Dishwasher, Disposal, Microwave, Stainless Steel Appliance(s)
Exterior
Exterior Feature Garage Door Opener
Garage Spaces 3.0
Pool In Ground
Utilities Available Electricity Available, Water Available
View Y/N false
Roof Type Shingle
Private Pool true
Building
Lot Description Other
Story 2
Sewer Septic Tank
Water Private
Structure Type Brick
New Construction false
Schools
Elementary Schools Trinity Elementary
Middle Schools Fred J Page Middle School
High Schools Fred J Page High School
Others
HOA Fee Include Maintenance Grounds
Senior Community false
Read Less
Want to know what your home might be worth? Contact us for a FREE valuation!

Our team is ready to help you sell your home for the highest possible price ASAP

© 2025 Listings courtesy of RealTrac as distributed by MLS GRID. All Rights Reserved.






