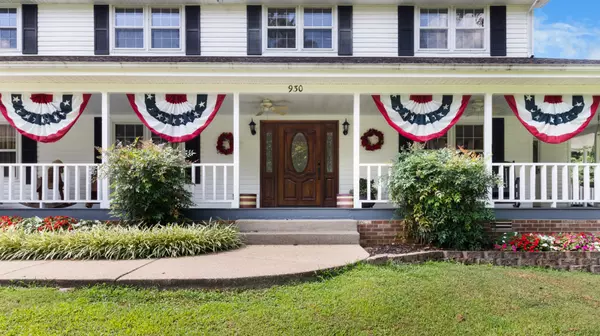$674,430
$715,000
5.7%For more information regarding the value of a property, please contact us for a free consultation.
930 Roberts Rd Clarksville, TN 37040
4 Beds
4 Baths
3,667 SqFt
Key Details
Sold Price $674,430
Property Type Single Family Home
Sub Type Single Family Residence
Listing Status Sold
Purchase Type For Sale
Square Footage 3,667 sqft
Price per Sqft $183
Subdivision Suburban
MLS Listing ID 2676666
Sold Date 10/31/24
Bedrooms 4
Full Baths 3
Half Baths 1
HOA Y/N No
Year Built 1986
Annual Tax Amount $2,393
Lot Size 5.000 Acres
Acres 5.0
Property Description
Immaculately maintained home with a huge great room with 24ft vaulted ceiling, loft and a floor to ceiling rock fireplace. 2 master suites, custom bathroom on the main with underground storm shelter. Glass doorknobs and solid wood doors through out. Large laundry/mud room. 1200 sq ft of covered wrap around porch on 5 acers, 2 car detached garage, Huge 3 bay metal building with 60ft of covered RV parking with its own septic, water and 50 amp hook ups along with an extra 30ft of concrete trailer parking. 10x12 storage building and a level spot off the porch for your very own pool or outdoor kitchen where an above ground pool used to be. Roll-top desk on the loft to convey.
Location
State TN
County Montgomery County
Rooms
Main Level Bedrooms 1
Interior
Interior Features Ceiling Fan(s), Entry Foyer, Extra Closets, High Ceilings, Pantry, Storage, Walk-In Closet(s), Primary Bedroom Main Floor, High Speed Internet
Heating Central, Dual, Electric, Heat Pump
Cooling Central Air, Dual, Electric, Whole House Fan
Flooring Carpet, Finished Wood, Laminate, Tile
Fireplaces Number 1
Fireplace Y
Appliance Dishwasher, Dryer, Microwave, Refrigerator, Washer
Exterior
Exterior Feature Barn(s), Garage Door Opener, Storage, Storm Shelter
Garage Spaces 5.0
Utilities Available Electricity Available, Water Available, Cable Connected
View Y/N false
Roof Type Shingle
Private Pool false
Building
Lot Description Cleared, Private
Story 2
Sewer Septic Tank
Water Private
Structure Type Vinyl Siding
New Construction false
Schools
Elementary Schools Montgomery Central Elementary
Middle Schools Montgomery Central Middle
High Schools Montgomery Central High
Others
Senior Community false
Read Less
Want to know what your home might be worth? Contact us for a FREE valuation!

Our team is ready to help you sell your home for the highest possible price ASAP

© 2025 Listings courtesy of RealTrac as distributed by MLS GRID. All Rights Reserved.






