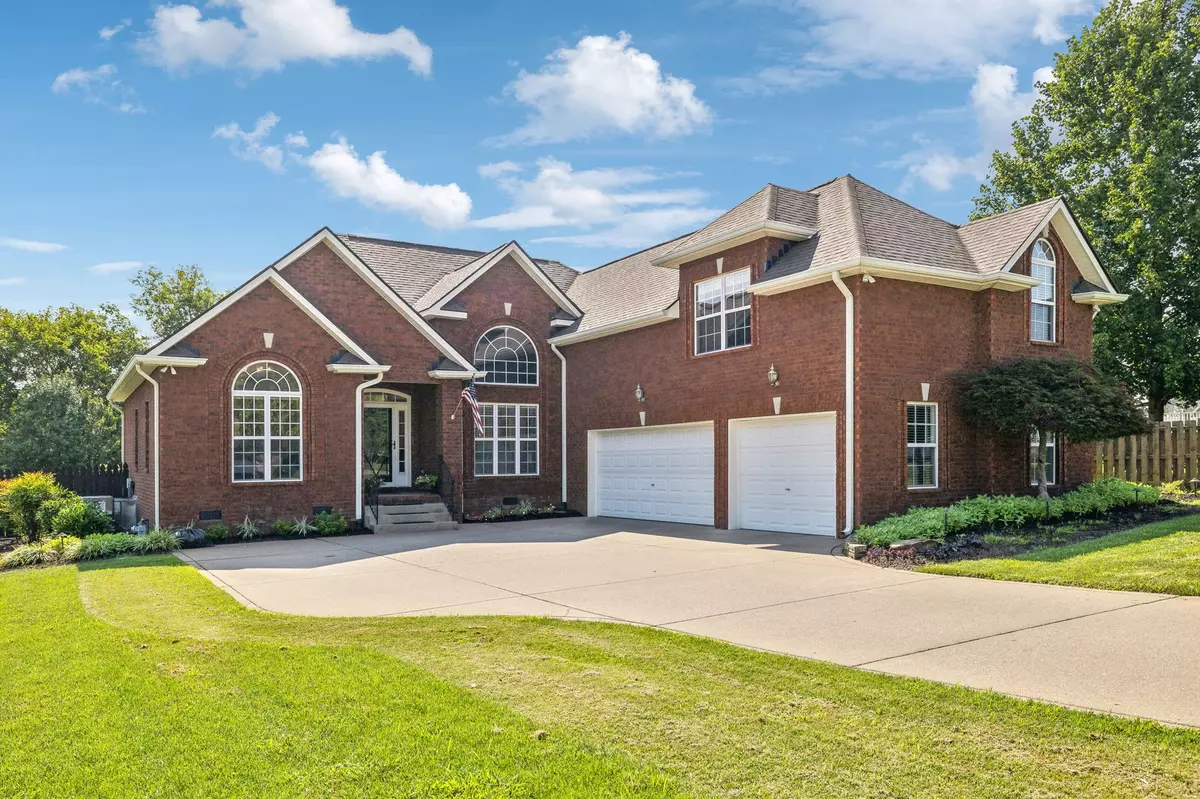$707,500
$739,900
4.4%For more information regarding the value of a property, please contact us for a free consultation.
157 Mimosa Dr Gallatin, TN 37066
3 Beds
3 Baths
2,500 SqFt
Key Details
Sold Price $707,500
Property Type Single Family Home
Sub Type Single Family Residence
Listing Status Sold
Purchase Type For Sale
Square Footage 2,500 sqft
Price per Sqft $283
Subdivision Baywood Pointe Ph 1
MLS Listing ID 2689385
Sold Date 10/31/24
Bedrooms 3
Full Baths 3
HOA Fees $16/ann
HOA Y/N Yes
Year Built 2005
Annual Tax Amount $2,655
Lot Size 0.490 Acres
Acres 0.49
Lot Dimensions 105 X 200
Property Description
Recently RENOVATED home in desirable Bay Point Subdivision near Old Hickory Lake & Tennessee Grasslands Golf & Country Club. Enjoy this amazing SWIMMING POOL, country club amenities which are only a golf cart ride away or drop your boat in the water at a nearby boat ramp or marina! This beautiful home boasts a large Primary Suite with sitting room and built-in make-up vanity, large primary bath with separate shower and soaking tub and a walk-in closet. Bedrooms 2 & 3 have lots of natural light and a large double closet. Hall bath has a built in bluetooth speaker with LED lighting to play your favorite tunes. Extra large bonus room over the garage! Enjoy your coffee in the Florida room off of the kitchen with sliding glass entry opening to a recently refurbished patio with "Cool Deck" coatings. The pool decking has also received a fresh coat of "Cool Deck" and new landscaping. The large fenced yard is perfect for children and pets. Don't miss this one, it won't last long!
Location
State TN
County Sumner County
Rooms
Main Level Bedrooms 3
Interior
Interior Features Bookcases, Built-in Features, Ceiling Fan(s), Extra Closets, High Ceilings, Open Floorplan, Pantry, Walk-In Closet(s), High Speed Internet
Heating Central, Dual, Electric
Cooling Ceiling Fan(s), Central Air, Dual, Gas
Flooring Finished Wood, Tile
Fireplaces Number 1
Fireplace Y
Appliance Dishwasher, Disposal, Microwave, Refrigerator
Exterior
Exterior Feature Garage Door Opener, Irrigation System
Garage Spaces 3.0
Pool In Ground
Utilities Available Electricity Available, Water Available, Cable Connected
View Y/N false
Roof Type Shingle
Private Pool true
Building
Lot Description Level
Story 1
Sewer Public Sewer
Water Public
Structure Type Brick
New Construction false
Schools
Elementary Schools Howard Elementary
Middle Schools Rucker Stewart Middle
High Schools Gallatin Senior High School
Others
Senior Community false
Read Less
Want to know what your home might be worth? Contact us for a FREE valuation!

Our team is ready to help you sell your home for the highest possible price ASAP

© 2025 Listings courtesy of RealTrac as distributed by MLS GRID. All Rights Reserved.






