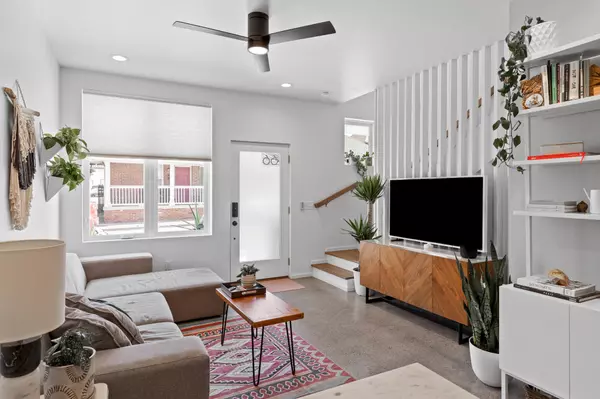$290,000
$290,000
For more information regarding the value of a property, please contact us for a free consultation.
66 E 17th Street Chattanooga, TN 37408
1 Bed
1 Bath
782 SqFt
Key Details
Sold Price $290,000
Property Type Single Family Home
Sub Type Single Family Residence
Listing Status Sold
Purchase Type For Sale
Square Footage 782 sqft
Price per Sqft $370
Subdivision The Layouts
MLS Listing ID 2750682
Sold Date 10/11/24
Bedrooms 1
Full Baths 1
HOA Fees $62/mo
HOA Y/N Yes
Year Built 2020
Annual Tax Amount $2,381
Lot Size 435 Sqft
Acres 0.01
Lot Dimensions 17.5 x 22
Property Description
Welcome to modern living in Chattanooga's bustling Southside! This 1 bedroom, 1 bathroom townhouse is perfect for anyone seeking to live Downtown Chattanooga. Located only a short walk away from attractions such as Common House, Main Street Meats, Neidlov's Bakery, Taqueria Jalisco, Clyde's, Frothy Monkey, STIR, Alleia, and more, this modern construction 4 year old townhouse has been meticulously maintained and preserved for its next owner. Step inside to discover soaring ceilings, custom cabinets, a tasteful backsplash, and beautiful kitchen area- perfect for preparing meals for all! Upstairs you will find hardwood floors, a private balcony, and a beautifully tiled bathroom with walk in closet. This townhouse also features ductless mini split cooling and heating, washer and dryer, and low maintenance flooring. The HOA covers outside yard maintenance and pest control. Currently, no restrictions exist with the HOA Short Term Rental restrictions.
Location
State TN
County Hamilton County
Interior
Interior Features High Ceilings, Open Floorplan, Walk-In Closet(s)
Heating Central, Electric
Cooling Central Air, Electric
Flooring Finished Wood, Tile
Fireplace N
Appliance Refrigerator, Microwave, Disposal, Dishwasher
Exterior
Utilities Available Electricity Available, Water Available
View Y/N true
View City
Roof Type Other
Private Pool false
Building
Lot Description Level
Story 2
Water Public
Structure Type Aluminum Siding
New Construction false
Schools
Middle Schools Orchard Knob Middle School
High Schools Howard School Of Academics Technology
Others
Senior Community false
Read Less
Want to know what your home might be worth? Contact us for a FREE valuation!

Our team is ready to help you sell your home for the highest possible price ASAP

© 2025 Listings courtesy of RealTrac as distributed by MLS GRID. All Rights Reserved.






