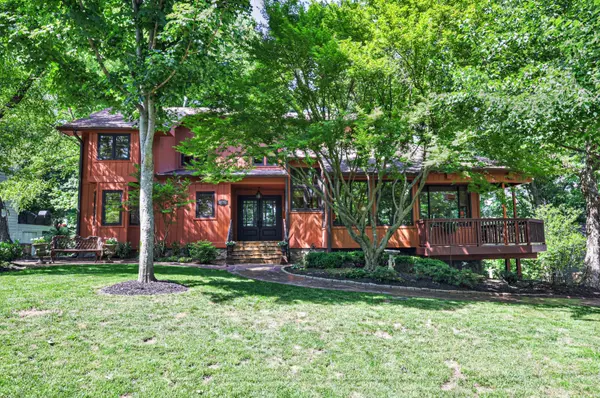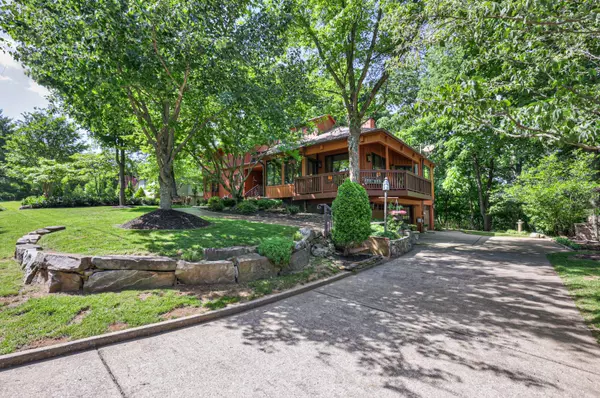$1,130,000
$1,150,000
1.7%For more information regarding the value of a property, please contact us for a free consultation.
5124 Dogwood Pt Brentwood, TN 37027
4 Beds
3 Baths
3,075 SqFt
Key Details
Sold Price $1,130,000
Property Type Single Family Home
Sub Type Single Family Residence
Listing Status Sold
Purchase Type For Sale
Square Footage 3,075 sqft
Price per Sqft $367
Subdivision Stonehenge Sec 3
MLS Listing ID 2658760
Sold Date 10/21/24
Bedrooms 4
Full Baths 2
Half Baths 1
HOA Fees $34/ann
HOA Y/N Yes
Year Built 1989
Annual Tax Amount $3,314
Lot Size 0.390 Acres
Acres 0.39
Lot Dimensions 100 X 164
Property Description
Welcome to this incredible treehouse on the ridge above Stonehenge. The home is surrounded by mature trees and landscaping, but is awash with light from the large Pella windows and skylights. Enjoy total privacy in the Summer and fabulous views of Brentwood and Cool Springs in the Winter. The home boasts unique architecture with vaulted/paneled ceilings, interesting built-ins and window seats, an updated kitchen, neutral hardwood flooring, and beautiful draperies. A fabulous lower level patio and main level deck are both partially covered and add 1250 square feet of outdoor living. The exterior is a combination of fiber cement and cedar - stained to match. Added features are a whole-house natural gas generator and water filtration system. You will find plenty of garage space for your favorite hobby. Interior expansion square footage is the basement mud room/office and storage area (which was originally a "safe room"). Stonehenge tennis court and playground. See floorplans.
Location
State TN
County Williamson County
Rooms
Main Level Bedrooms 1
Interior
Interior Features Ceiling Fan(s), Entry Foyer, Extra Closets, High Ceilings, Walk-In Closet(s), Water Filter, Primary Bedroom Main Floor, High Speed Internet
Heating Central, Natural Gas
Cooling Central Air, Electric
Flooring Carpet, Finished Wood, Tile
Fireplaces Number 1
Fireplace Y
Appliance Dishwasher, Disposal, Microwave, Refrigerator
Exterior
Exterior Feature Garage Door Opener
Garage Spaces 2.0
Utilities Available Electricity Available, Water Available, Cable Connected
View Y/N true
View Bluff
Roof Type Shingle
Private Pool false
Building
Lot Description Sloped, Wooded
Story 2
Sewer Public Sewer
Water Public
Structure Type Fiber Cement,Wood Siding
New Construction false
Schools
Elementary Schools Scales Elementary
Middle Schools Brentwood Middle School
High Schools Brentwood High School
Others
Senior Community false
Read Less
Want to know what your home might be worth? Contact us for a FREE valuation!

Our team is ready to help you sell your home for the highest possible price ASAP

© 2025 Listings courtesy of RealTrac as distributed by MLS GRID. All Rights Reserved.






