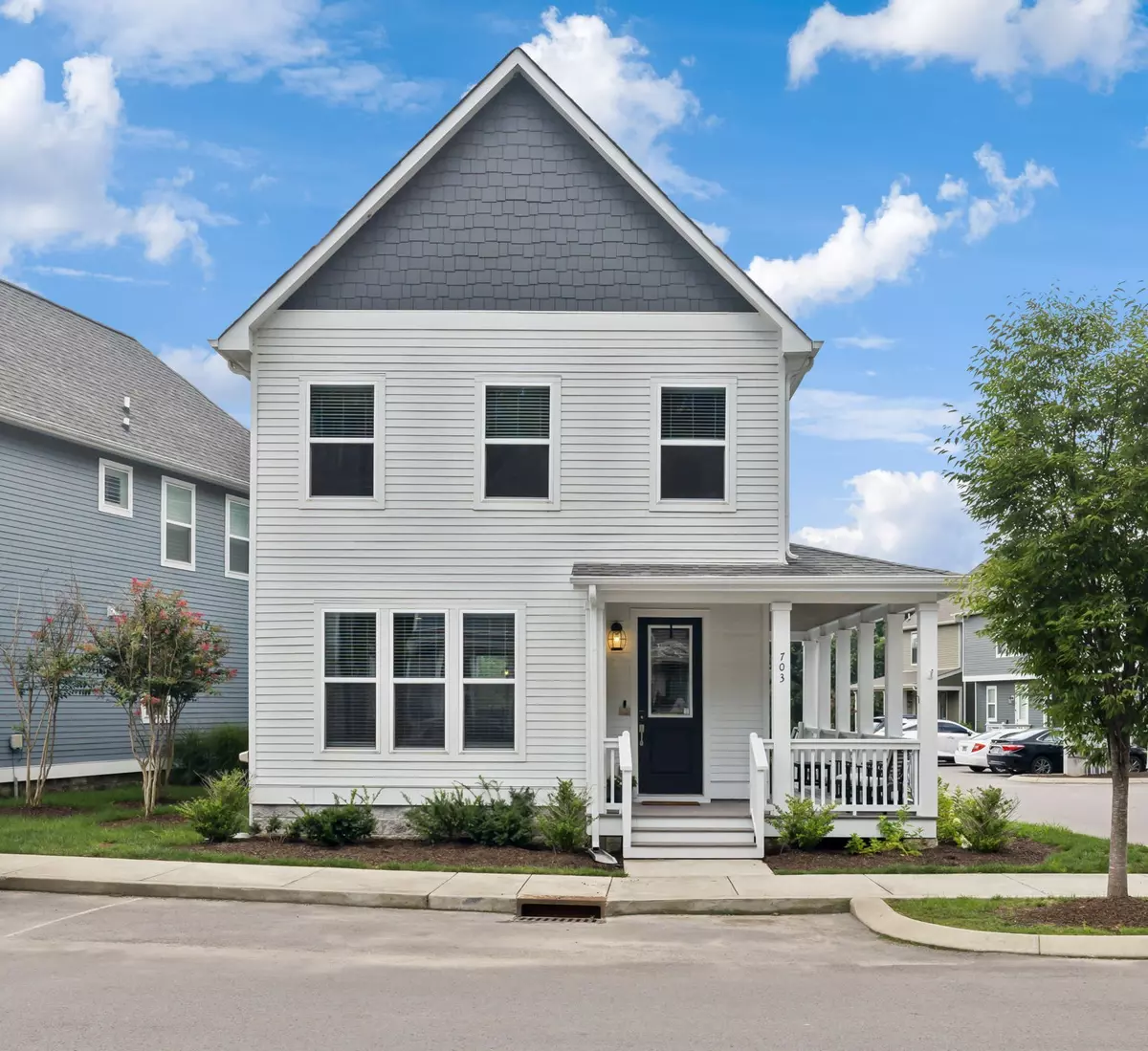$510,000
$499,900
2.0%For more information regarding the value of a property, please contact us for a free consultation.
703 Mill Creek Meadow Dr Nashville, TN 37214
3 Beds
3 Baths
1,945 SqFt
Key Details
Sold Price $510,000
Property Type Single Family Home
Sub Type Horizontal Property Regime - Detached
Listing Status Sold
Purchase Type For Sale
Square Footage 1,945 sqft
Price per Sqft $262
Subdivision Riverwalk At Mill Creek Homes
MLS Listing ID 2690395
Sold Date 10/08/24
Bedrooms 3
Full Baths 2
Half Baths 1
HOA Fees $125/mo
HOA Y/N Yes
Year Built 2019
Annual Tax Amount $2,924
Lot Size 871 Sqft
Acres 0.02
Property Description
Welcome to Riverwalk at Mill Creek, where the charm of an outdoor lifestyle meets the convenience of urban living, just 4 miles from downtown Nashville. 3 minutes from Donelson's best, including Nectar, Sunflower Bakehouse, Caliber Coffee & Troll House Cottage, 4 minutes from both Kroger and Publix. This home offers the perfect blend of nature and city life, nestled within a community that boasts walking trails, parking, and a convenient kayak ramp providing easy access to Mill Creek. Step inside to discover a spacious open living concept, featuring an abundance of natural light that beautifully illuminates the hardwood flooring. This home is designed for modern living with tons of storage, custom walk-in closets, and charming wraparound porch, perfect for enjoying the serene surroundings or hosting gatherings. Don't miss this chance to be the 2nd owner of this meticulously maintained home and enjoy all it has to offer. NO flood insurance required.
Location
State TN
County Davidson County
Interior
Interior Features Extra Closets, Open Floorplan, Pantry, Wet Bar, Kitchen Island
Heating Central
Cooling Central Air
Flooring Carpet, Finished Wood, Tile
Fireplace N
Exterior
Utilities Available Water Available
View Y/N false
Private Pool false
Building
Story 2
Sewer Public Sewer
Water Public
Structure Type Fiber Cement
New Construction false
Schools
Elementary Schools Pennington Elementary
Middle Schools Two Rivers Middle
High Schools Mcgavock Comp High School
Others
Senior Community false
Read Less
Want to know what your home might be worth? Contact us for a FREE valuation!

Our team is ready to help you sell your home for the highest possible price ASAP

© 2025 Listings courtesy of RealTrac as distributed by MLS GRID. All Rights Reserved.






