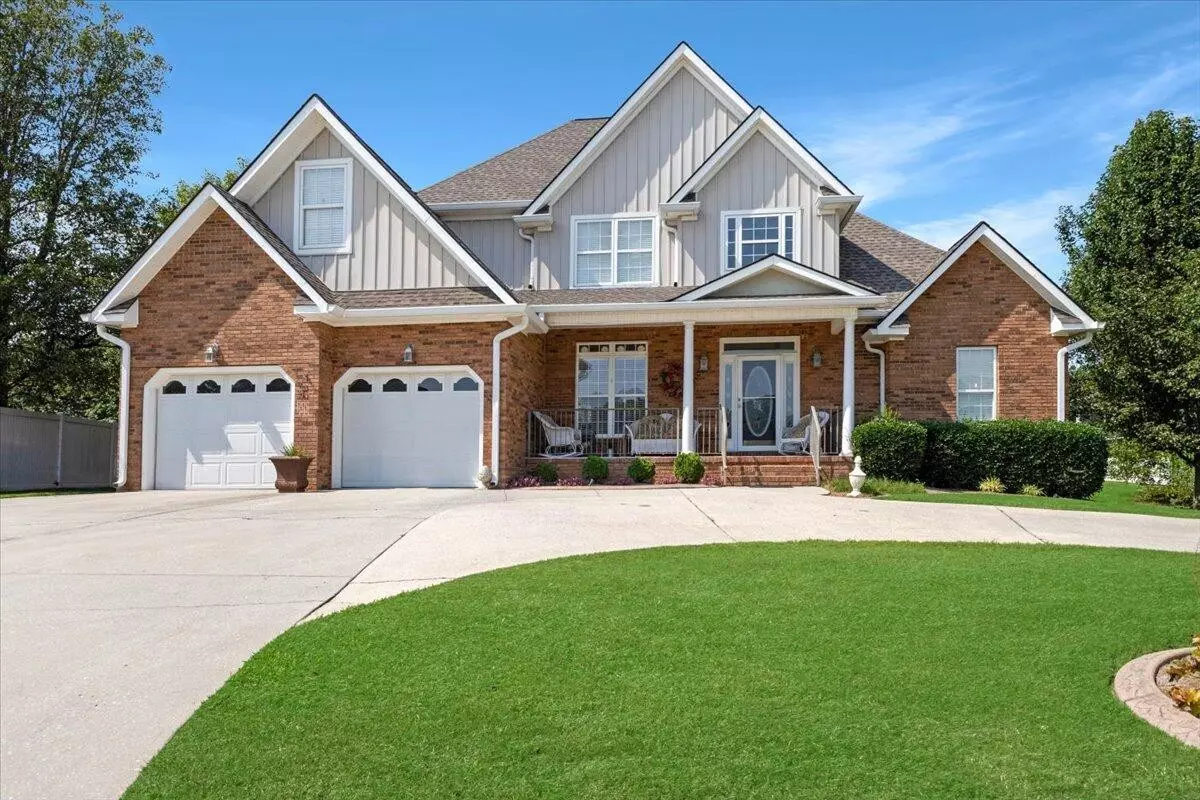$495,000
$499,900
1.0%For more information regarding the value of a property, please contact us for a free consultation.
26 Ivory Way Ringgold, GA 30736
4 Beds
3 Baths
3,120 SqFt
Key Details
Sold Price $495,000
Property Type Single Family Home
Sub Type Single Family Residence
Listing Status Sold
Purchase Type For Sale
Square Footage 3,120 sqft
Price per Sqft $158
Subdivision Denmoore
MLS Listing ID 2709580
Sold Date 10/07/24
Bedrooms 4
Full Baths 2
Half Baths 1
HOA Fees $33/ann
HOA Y/N Yes
Year Built 2002
Annual Tax Amount $2,870
Lot Size 0.420 Acres
Acres 0.42
Lot Dimensions 87X189X97X180
Property Description
Say hello to your new home just in time for the holidays! As you walk in you are met with hardwood floors and and open dining room and living room, the kitchen opens up to a secondary living space with an additional fire place. In the secondary living space there is a built in desk perfect for working from home! On the main level you will also find a primary bedroom with an en suite and walk in closet. From the primary bedroom you also have access to the screened in sunroom; the perfect place for that cup of coffee in the morning. On the second floor you will find three additional bedrooms with a jack and Jill bathroom. This home is also situated in the end of a cul de sac and has a beautiful view of the fountain. Schedule your showing today!
Location
State GA
County Catoosa County
Rooms
Main Level Bedrooms 1
Interior
Interior Features Central Vacuum, High Ceilings, Walk-In Closet(s), Primary Bedroom Main Floor
Heating Central, Propane
Cooling Central Air, Electric
Flooring Carpet, Finished Wood
Fireplaces Number 2
Fireplace Y
Appliance Microwave, Disposal, Dishwasher
Exterior
Exterior Feature Garage Door Opener
Garage Spaces 2.0
Utilities Available Electricity Available, Water Available
View Y/N false
Roof Type Other
Private Pool false
Building
Lot Description Level, Cul-De-Sac, Other
Story 1.5
Water Public
Structure Type Fiber Cement,Other,Brick
New Construction false
Schools
Elementary Schools Battlefield Primary School
Middle Schools Heritage Middle School
High Schools Heritage High School
Others
Senior Community false
Read Less
Want to know what your home might be worth? Contact us for a FREE valuation!

Our team is ready to help you sell your home for the highest possible price ASAP

© 2025 Listings courtesy of RealTrac as distributed by MLS GRID. All Rights Reserved.






