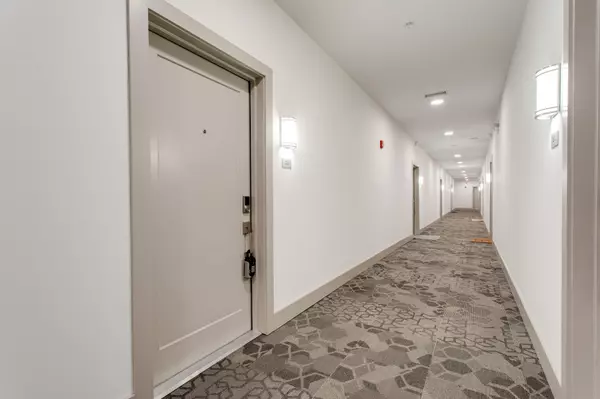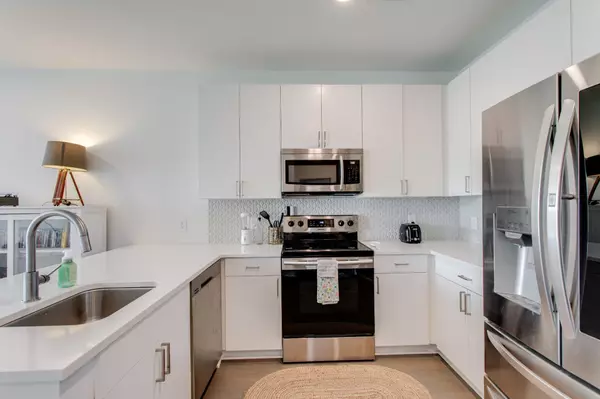$285,000
$299,900
5.0%For more information regarding the value of a property, please contact us for a free consultation.
1041 E Trinity Ln #212 Nashville, TN 37216
1 Bed
1 Bath
744 SqFt
Key Details
Sold Price $285,000
Property Type Single Family Home
Sub Type High Rise
Listing Status Sold
Purchase Type For Sale
Square Footage 744 sqft
Price per Sqft $383
Subdivision 1041 Flats
MLS Listing ID 2677250
Sold Date 10/01/24
Bedrooms 1
Full Baths 1
HOA Fees $212/mo
HOA Y/N Yes
Year Built 2020
Annual Tax Amount $1,811
Lot Size 871 Sqft
Acres 0.02
Property Description
Discover upscale living at an accessible price at 1041 Flats, nestled in the vibrant East Nashville. Unit 212, delivers an elegant 1-bedroom, 1-bathroom experience across 744 square feet. This unit is designed with luxury in mind, featuring polished hardwood floors, and a chef's kitchen with premium upgrades. Residents enjoy exclusive amenities such as an Amazon HUB, a convenient ride-sharing station, and access to scenic rooftop decks showcasing panoramic views of downtown. Additional benefits include a state-of-the-art fitness center, stylish resident lounges, and a dedicated dog park, making 1041 Flats the ultimate destination for sophisticated urban living.
Location
State TN
County Davidson County
Rooms
Main Level Bedrooms 1
Interior
Interior Features Kitchen Island
Heating Central
Cooling Central Air
Flooring Vinyl
Fireplace N
Appliance Dishwasher, Microwave, Refrigerator, Washer
Exterior
Exterior Feature Balcony, Gas Grill, Storage
Utilities Available Water Available
View Y/N false
Private Pool false
Building
Story 6
Sewer Public Sewer
Water Public
Structure Type Frame
New Construction false
Schools
Elementary Schools Hattie Cotton Elementary
Middle Schools Jere Baxter Middle
High Schools Maplewood Comp High School
Others
HOA Fee Include Exterior Maintenance,Trash
Senior Community false
Read Less
Want to know what your home might be worth? Contact us for a FREE valuation!

Our team is ready to help you sell your home for the highest possible price ASAP

© 2025 Listings courtesy of RealTrac as distributed by MLS GRID. All Rights Reserved.






