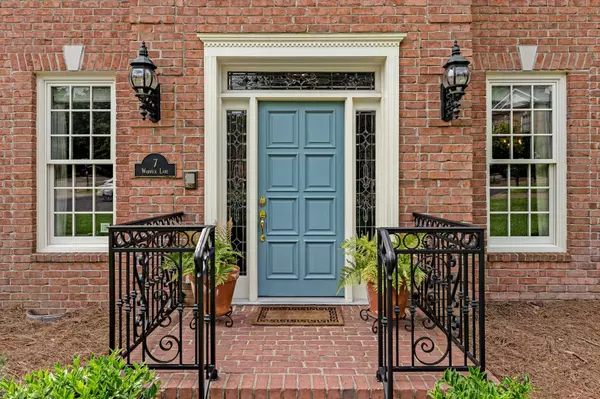$1,500,000
$1,500,000
For more information regarding the value of a property, please contact us for a free consultation.
7 Warwick Ln Nashville, TN 37205
4 Beds
5 Baths
3,700 SqFt
Key Details
Sold Price $1,500,000
Property Type Single Family Home
Sub Type Single Family Residence
Listing Status Sold
Purchase Type For Sale
Square Footage 3,700 sqft
Price per Sqft $405
Subdivision Whitworth
MLS Listing ID 2692493
Sold Date 09/30/24
Bedrooms 4
Full Baths 4
Half Baths 1
HOA Fees $415/mo
HOA Y/N Yes
Year Built 1993
Annual Tax Amount $6,526
Lot Size 0.320 Acres
Acres 0.32
Lot Dimensions 122 X 137
Property Description
Nestled in a well manicured gated community, this exquisite home offers unparalleled privacy and luxury, just a short stroll from Whitworth at Hillwood Country Club, convenient to interstates, MBA and Ensworth. The primary suite is conveniently located on the main level, featuring a beautifully renovated bath that promises relaxation and comfort. Entertain guests in the formal dining room or conduct business from the office. The kitchen boasts double ovens, a gas range and a warming drawer. A spacious bonus room above the garage provides versatile living space, ideal for a media room or play area. Outside, the private patio invites alfresco dining and quiet moments, while the side yard offers potential for a fenced-in area, perfect for pets or additional landscaping. This home combines elegance with functionality, making it a true gem in a sought-after location. Don't miss the chance to make this home your very own.
Location
State TN
County Davidson County
Rooms
Main Level Bedrooms 1
Interior
Interior Features Primary Bedroom Main Floor
Heating Central
Cooling Central Air
Flooring Carpet, Finished Wood, Tile
Fireplaces Number 1
Fireplace Y
Appliance Dishwasher, Disposal, Refrigerator, Stainless Steel Appliance(s)
Exterior
Garage Spaces 2.0
Utilities Available Water Available
View Y/N false
Private Pool false
Building
Story 2
Sewer Public Sewer
Water Public
Structure Type Brick,Wood Siding
New Construction false
Schools
Elementary Schools Eakin Elementary
Middle Schools West End Middle School
High Schools Hillsboro Comp High School
Others
Senior Community false
Read Less
Want to know what your home might be worth? Contact us for a FREE valuation!

Our team is ready to help you sell your home for the highest possible price ASAP

© 2025 Listings courtesy of RealTrac as distributed by MLS GRID. All Rights Reserved.






