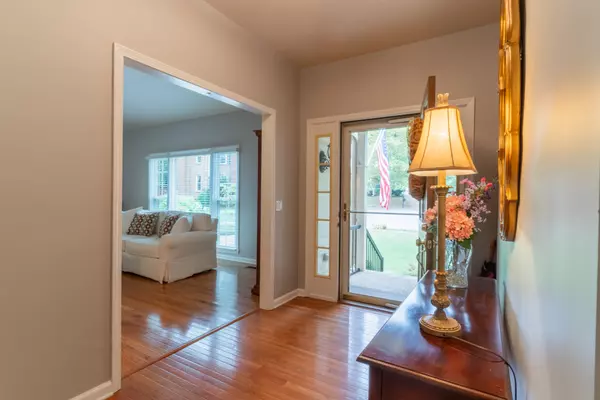$595,000
$599,900
0.8%For more information regarding the value of a property, please contact us for a free consultation.
6933 Sunderland Cir Nashville, TN 37221
3 Beds
3 Baths
3,043 SqFt
Key Details
Sold Price $595,000
Property Type Single Family Home
Sub Type Single Family Residence
Listing Status Sold
Purchase Type For Sale
Square Footage 3,043 sqft
Price per Sqft $195
Subdivision Sheffield On The Harpeth
MLS Listing ID 2683649
Sold Date 09/26/24
Bedrooms 3
Full Baths 2
Half Baths 1
HOA Fees $84/mo
HOA Y/N Yes
Year Built 1987
Annual Tax Amount $3,205
Lot Size 0.280 Acres
Acres 0.28
Lot Dimensions 86 X 151
Property Description
Welcome to your little corner of paradise in popular Sheffield on the Harpeth. Located on a quiet cul de sac, this 3 BR/2.5 BA home features beautiful hardwoods throughout the living area, an updated kitchen with granite counters, multiple outdoor living spaces, huge walk-out basement with half bath and dry bar, and an oversized garage with extra storage. Relax on the multi-level deck or screened porch overlooking the beautifully landscaped, low maintenance back yard, a gardener's dream. Convenient to One Bellevue Place, two Publix, and two Kroger stores, along with locally-owned Bellevue restaurants and the scenic Warner Parks. Zoned for Harpeth Valley Elementary, Bellevue Middle and the new state-of-the-art James Lawson High School. See photo comments for more details.
Location
State TN
County Davidson County
Rooms
Main Level Bedrooms 3
Interior
Interior Features Ceiling Fan(s), Entry Foyer, Pantry, Redecorated, Storage, Walk-In Closet(s), Primary Bedroom Main Floor, High Speed Internet
Heating Natural Gas
Cooling Central Air
Flooring Carpet, Finished Wood, Tile, Vinyl
Fireplaces Number 2
Fireplace Y
Appliance Dishwasher, Disposal, Microwave, Refrigerator
Exterior
Exterior Feature Garage Door Opener
Garage Spaces 2.0
Utilities Available Natural Gas Available, Water Available
View Y/N false
Roof Type Asphalt
Private Pool false
Building
Lot Description Cul-De-Sac
Story 2
Sewer Public Sewer
Water Private
Structure Type Brick
New Construction false
Schools
Elementary Schools Harpeth Valley Elementary
Middle Schools Bellevue Middle
High Schools James Lawson High School
Others
HOA Fee Include Maintenance Grounds,Recreation Facilities
Senior Community false
Read Less
Want to know what your home might be worth? Contact us for a FREE valuation!

Our team is ready to help you sell your home for the highest possible price ASAP

© 2025 Listings courtesy of RealTrac as distributed by MLS GRID. All Rights Reserved.






