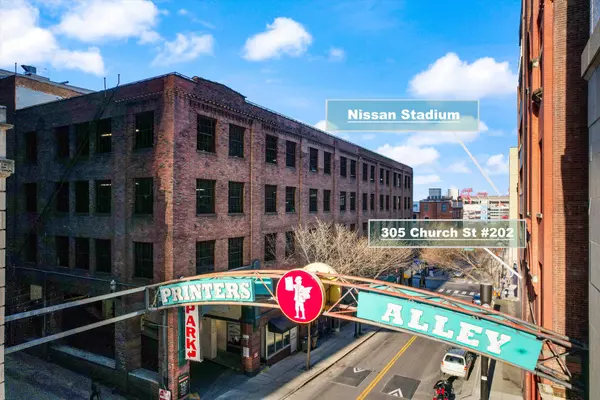$620,000
$649,900
4.6%For more information regarding the value of a property, please contact us for a free consultation.
305 Church St #202 Nashville, TN 37201
2 Beds
2 Baths
1,090 SqFt
Key Details
Sold Price $620,000
Property Type Condo
Sub Type Loft
Listing Status Sold
Purchase Type For Sale
Square Footage 1,090 sqft
Price per Sqft $568
Subdivision Banner Block Church Street Lofts
MLS Listing ID 2679784
Sold Date 09/16/24
Bedrooms 2
Full Baths 1
Half Baths 1
HOA Fees $316/mo
HOA Y/N Yes
Year Built 1890
Annual Tax Amount $3,015
Lot Size 1,306 Sqft
Acres 0.03
Property Description
Embrace the epitome of downtown Nashville living with this exquisite condo nestled in the city's vibrant heart. Step into a culinary haven with a spacious kitchen, featuring an elegant island and a custom bar perfect for entertaining. The expansive living room is bathed in natural light from soaring 10' windows, complemented by the charm of exposed brick and 14' ceilings. The condo boasts two beautifully appointed bedrooms, offering the flexibility to transform one into a sophisticated home office. Revel in the convenience of a quick stroll to Broadway, Printer's Alley, and iconic venues like the Tennessee Performing Arts Center and Bridgestone Arena. Secure gated parking with your own assigned space adds a layer of ease. Elevate your lifestyle in this urban sanctuary, where luxury meets convenience, and the finest of Nashville is just steps away!
Location
State TN
County Davidson County
Rooms
Main Level Bedrooms 2
Interior
Interior Features Ceiling Fan(s), Elevator, Extra Closets, High Ceilings, Storage, Wet Bar, Kitchen Island
Heating Central, Electric
Cooling Central Air, Electric
Flooring Bamboo/Cork
Fireplace N
Appliance Dishwasher, Dryer, Microwave, Refrigerator, Washer
Exterior
Garage Spaces 1.0
Utilities Available Electricity Available, Water Available
View Y/N false
Private Pool false
Building
Story 1
Sewer Public Sewer
Water Public
Structure Type Brick
New Construction false
Schools
Elementary Schools Eakin Elementary
Middle Schools West End Middle School
High Schools Hillsboro Comp High School
Others
HOA Fee Include Exterior Maintenance,Maintenance Grounds,Water
Senior Community false
Read Less
Want to know what your home might be worth? Contact us for a FREE valuation!

Our team is ready to help you sell your home for the highest possible price ASAP

© 2025 Listings courtesy of RealTrac as distributed by MLS GRID. All Rights Reserved.






