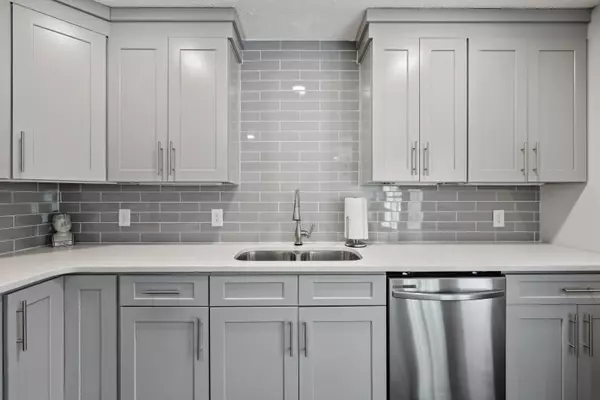$335,000
$340,000
1.5%For more information regarding the value of a property, please contact us for a free consultation.
119 Highland Villa Dr Nashville, TN 37211
2 Beds
3 Baths
1,348 SqFt
Key Details
Sold Price $335,000
Property Type Townhouse
Sub Type Townhouse
Listing Status Sold
Purchase Type For Sale
Square Footage 1,348 sqft
Price per Sqft $248
Subdivision Highland Villa
MLS Listing ID 2677656
Sold Date 09/04/24
Bedrooms 2
Full Baths 2
Half Baths 1
HOA Fees $385/mo
HOA Y/N Yes
Year Built 1986
Annual Tax Amount $1,826
Lot Size 871 Sqft
Acres 0.02
Property Description
Welcome to 119 Highland Villa Dr, a wonderful 2-bedroom townhome in Nashville. Enter into the bright living room with a wood-burning fireplace and cozy nook for a sitting area, or perfect for a home office space. The kitchen has been updated with glossy subway tile and new cabinets. The eat-in dining space is flooded with natural light from the window and glass door to the deck. Upstairs both bedrooms feature plush carpets, walk-in closets, and en-suite bathrooms. Added convenience with an attached 2-car garage for vehicles and storage. Welcome home!
Location
State TN
County Davidson County
Interior
Interior Features Ceiling Fan(s)
Heating Central, Heat Pump
Cooling Central Air, Electric
Flooring Carpet, Finished Wood, Tile
Fireplaces Number 1
Fireplace Y
Appliance Dishwasher, Disposal, Dryer, Microwave, Refrigerator, Washer
Exterior
Exterior Feature Garage Door Opener
Garage Spaces 2.0
Utilities Available Electricity Available, Water Available
View Y/N false
Roof Type Shingle
Private Pool false
Building
Story 2
Sewer Public Sewer
Water Public
Structure Type Brick
New Construction false
Schools
Elementary Schools Granbery Elementary
Middle Schools William Henry Oliver Middle
High Schools John Overton Comp High School
Others
HOA Fee Include Maintenance Grounds,Sewer,Trash,Water
Senior Community false
Read Less
Want to know what your home might be worth? Contact us for a FREE valuation!

Our team is ready to help you sell your home for the highest possible price ASAP

© 2025 Listings courtesy of RealTrac as distributed by MLS GRID. All Rights Reserved.






