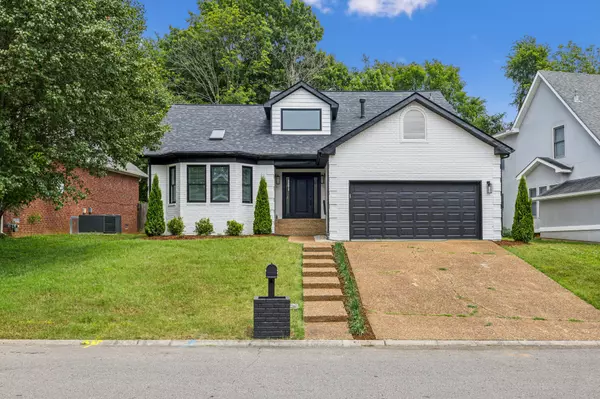$670,000
$695,000
3.6%For more information regarding the value of a property, please contact us for a free consultation.
820 Cedar Crest Dr Nashville, TN 37209
4 Beds
3 Baths
2,403 SqFt
Key Details
Sold Price $670,000
Property Type Single Family Home
Sub Type Single Family Residence
Listing Status Sold
Purchase Type For Sale
Square Footage 2,403 sqft
Price per Sqft $278
Subdivision Cedar Crest
MLS Listing ID 2672081
Sold Date 08/12/24
Bedrooms 4
Full Baths 2
Half Baths 1
HOA Fees $28/mo
HOA Y/N Yes
Year Built 1990
Annual Tax Amount $2,477
Lot Size 8,712 Sqft
Acres 0.2
Lot Dimensions 74 X 150
Property Description
Step into modern elegance with this beautifully renovated home nestled in the desirable Cedar Crest neighborhood in the Nashville West area. Home offers a blend of comfort & style. The spacious great room features a gas fireplace creating an inviting ambiance for relaxation and entertaining. Master bedroom offers a complete en-suite. The interior has been fully renovated with all-new modern finishes exuding a contemporary charm throughout. An enclosed patio leads to a newly hardscaped outdoor patio with a new stone retaining wall. This home offers both modern luxury and practicality. NEW ROOF, NEW WINDOWS, NEW WATER HEATER, NEW INTERIOR/EXTERIOR PAINT, NEW STAINLESS STEEL APPLIANCES, NEW PURONICS WATER FILTER SYSTEM, NEW LANDSCAPING, NEW POLYASPARTIC FLOOR COATING IN GARAGE & MORE. See full list of updates in Media Section.
Location
State TN
County Davidson County
Rooms
Main Level Bedrooms 1
Interior
Interior Features Ceiling Fan(s), Extra Closets, Entry Foyer
Heating Central
Cooling Central Air
Flooring Carpet, Laminate, Tile
Fireplaces Number 1
Fireplace Y
Appliance Dishwasher, Disposal, Dryer, Refrigerator, Washer
Exterior
Exterior Feature Garage Door Opener
Garage Spaces 2.0
Utilities Available Water Available
View Y/N false
Roof Type Asphalt
Private Pool false
Building
Story 2
Sewer Public Sewer
Water Public
Structure Type Brick,Vinyl Siding
New Construction false
Schools
Elementary Schools Gower Elementary
Middle Schools H. G. Hill Middle
High Schools James Lawson High School
Others
Senior Community false
Read Less
Want to know what your home might be worth? Contact us for a FREE valuation!

Our team is ready to help you sell your home for the highest possible price ASAP

© 2025 Listings courtesy of RealTrac as distributed by MLS GRID. All Rights Reserved.






