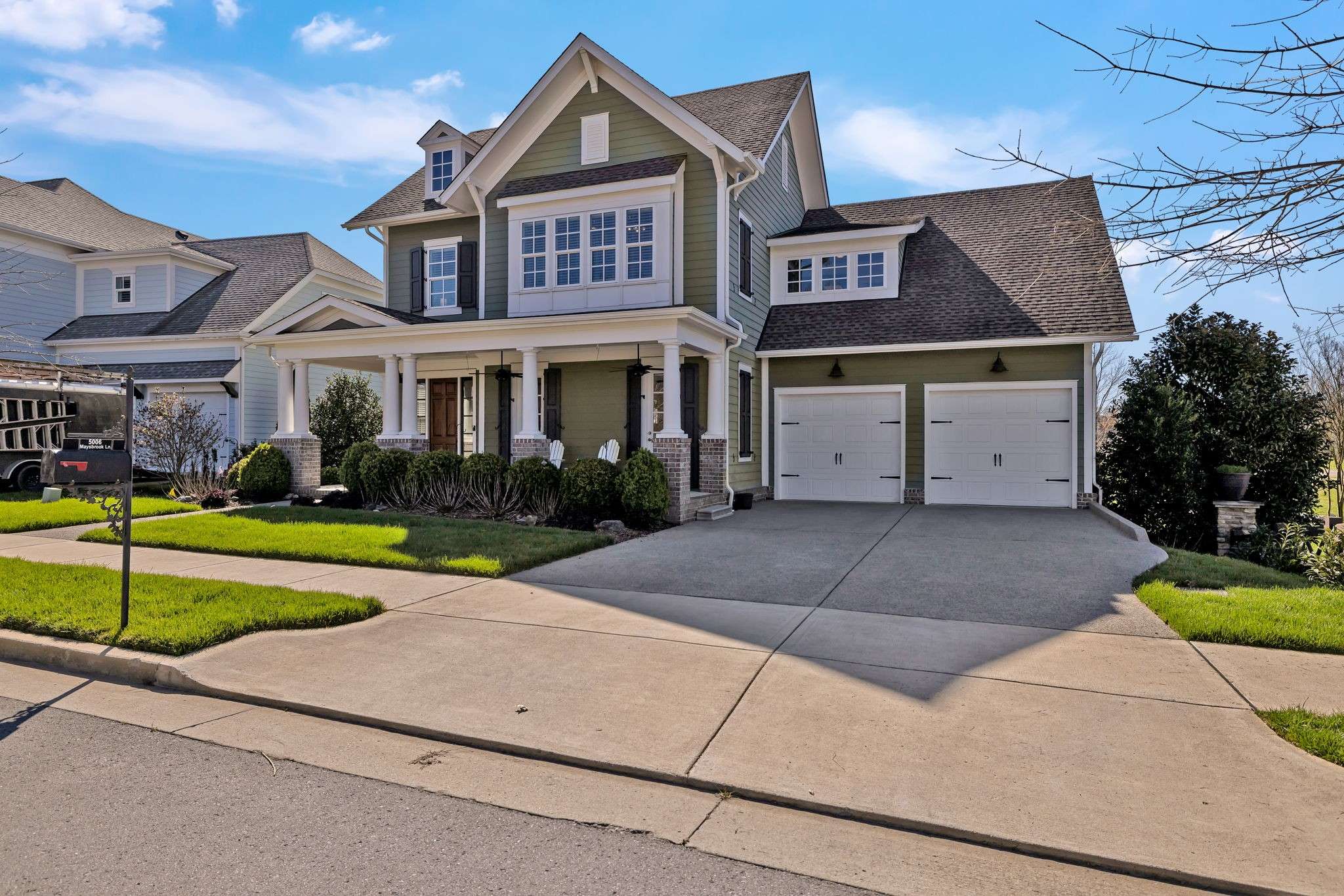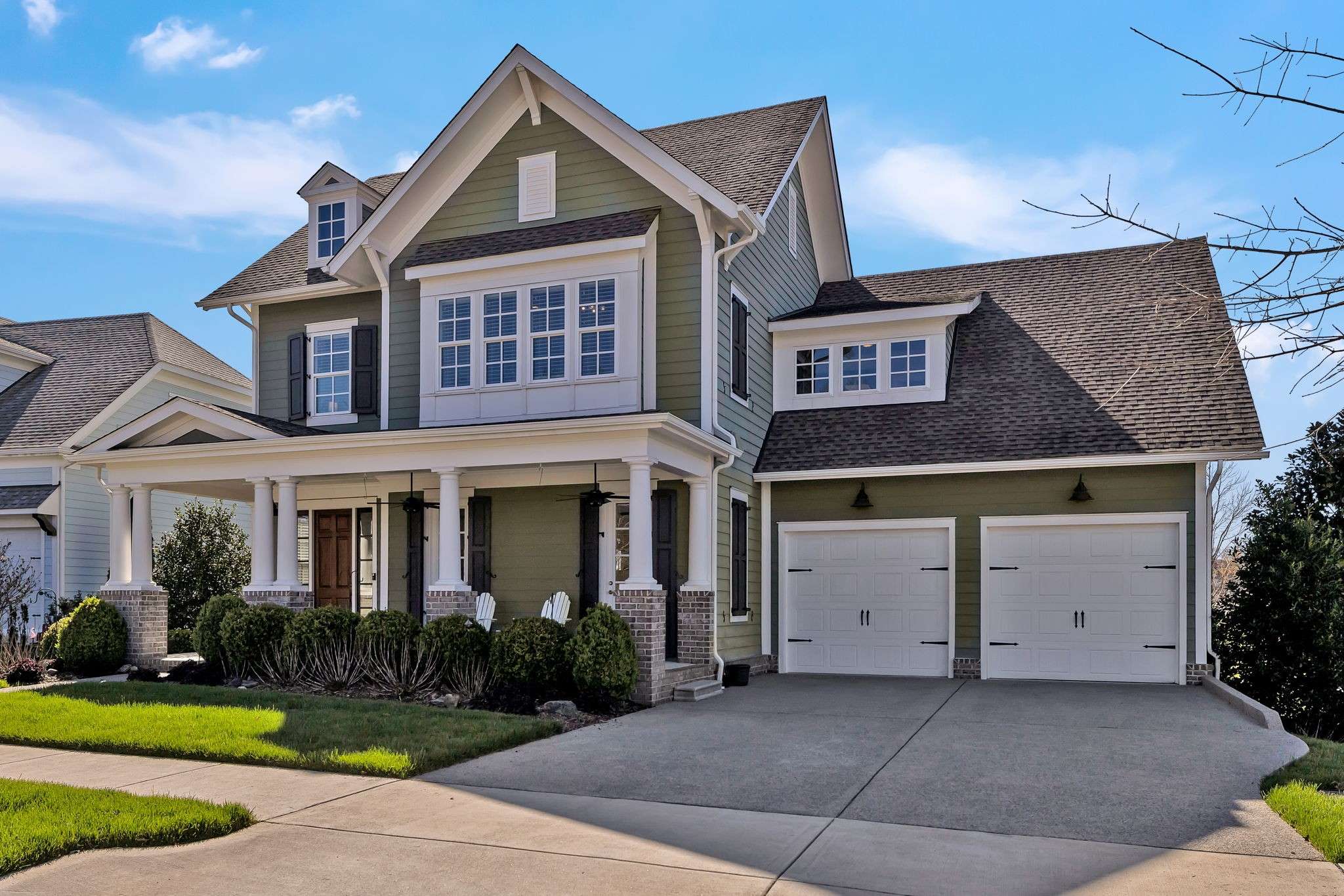$930,000
$985,000
5.6%For more information regarding the value of a property, please contact us for a free consultation.
5006 Maysbrook Ln Franklin, TN 37064
4 Beds
4 Baths
3,127 SqFt
Key Details
Sold Price $930,000
Property Type Single Family Home
Sub Type Single Family Residence
Listing Status Sold
Purchase Type For Sale
Square Footage 3,127 sqft
Price per Sqft $297
Subdivision Echelon
MLS Listing ID 2638120
Sold Date 07/01/24
Bedrooms 4
Full Baths 3
Half Baths 1
HOA Fees $133/mo
HOA Y/N Yes
Year Built 2019
Annual Tax Amount $3,689
Lot Size 8,276 Sqft
Acres 0.19
Lot Dimensions 66.5 X 120
Property Sub-Type Single Family Residence
Property Description
Charm meets convenience! Amazing 4 bedroom, 3.5 bath house w/ 3 car tandem heated & cooled garage ~ Primary bedroom on main level overlooks the lush backyard ~ Office on main ~ Open Floor Plan w/ Spacious kitchen, walk in pantry, gas cooktop, abundant counter space & doors that open to front porch ~ Large family room w/ gas fireplace ~ Laundry Room w/ herringbone tile floor & cabinets ~ Screened back porch ~ Awesome yard w/ privacy trees, meticulously maintained ~ Dehumidifier in crawlspace ~ Bonus Room ~ Walk In Storage & closets ~ Flex space upstairs perfect for exercise equipment, studying or hobbies ~ 3 bedrooms & 2 baths upstairs ~ Wood shelving in closets ~ Beautiful foyer w/ arch entry ~ Picturesque neighborhood w/ underground utilities, sidewalks, pool, amenities & precious playground across street from this home! Fabulous location in Franklin w/ 5 min to interstates, schools, shopping, restaurants & parks! Move in Ready!
Location
State TN
County Williamson County
Rooms
Main Level Bedrooms 1
Interior
Interior Features Ceiling Fan(s), Entry Foyer, Primary Bedroom Main Floor, High Speed Internet
Heating Central, Natural Gas
Cooling Central Air, Electric
Flooring Carpet, Finished Wood, Tile
Fireplaces Number 1
Fireplace Y
Appliance Dishwasher, Disposal, Microwave
Exterior
Exterior Feature Garage Door Opener
Garage Spaces 3.0
Utilities Available Electricity Available, Water Available, Cable Connected
Amenities Available Playground, Pool, Trail(s)
View Y/N false
Roof Type Asphalt
Private Pool false
Building
Lot Description Level
Story 2
Sewer Public Sewer
Water Public
Structure Type Fiber Cement,Brick
New Construction false
Schools
Elementary Schools Creekside Elementary School
Middle Schools Fred J Page Middle School
High Schools Fred J Page High School
Others
HOA Fee Include Recreation Facilities
Senior Community false
Read Less
Want to know what your home might be worth? Contact us for a FREE valuation!

Our team is ready to help you sell your home for the highest possible price ASAP

© 2025 Listings courtesy of RealTrac as distributed by MLS GRID. All Rights Reserved.






