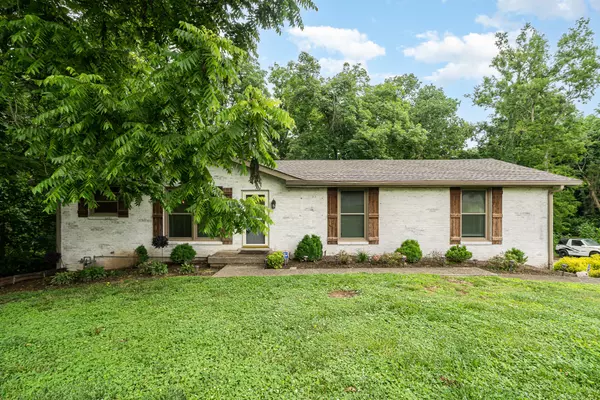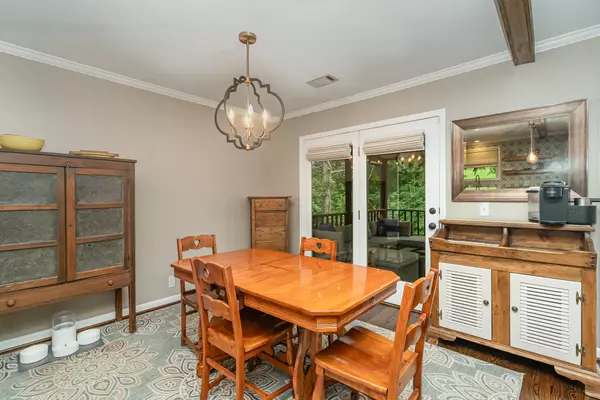$645,000
$645,000
For more information regarding the value of a property, please contact us for a free consultation.
980 Vanderbilt Rd Mount Juliet, TN 37122
4 Beds
3 Baths
2,700 SqFt
Key Details
Sold Price $645,000
Property Type Single Family Home
Sub Type Single Family Residence
Listing Status Sold
Purchase Type For Sale
Square Footage 2,700 sqft
Price per Sqft $238
Subdivision Hays Hill 2
MLS Listing ID 2658520
Sold Date 07/01/24
Bedrooms 4
Full Baths 3
HOA Y/N No
Year Built 1973
Annual Tax Amount $1,675
Lot Size 1.700 Acres
Acres 1.7
Property Description
More pictures coming soon! This beautifully remodeled ranch home, complete with a basement, features an open floor plan. The brand-new kitchen includes brushed gold fixtures, quartz countertops, stainless steel appliances, and a breakfast area that opens to the family room with a gas fireplace. The main floor boasts refinished hardwoods and a Master Suite with double vanities, a separate glass shower, a soaking tub, and a walk-in closet with custom Elfa shelving. There's also a lovely screened porch at the back. The basement offers two bedrooms, a cozy den with a wood-burning fireplace, a large laundry area, and office space. The exterior is enhanced with a German Smear finish and new shutters. Custom drapes, shades, and blinds are included throughout the home.
Location
State TN
County Wilson County
Rooms
Main Level Bedrooms 2
Interior
Interior Features Ceiling Fan(s), Extra Closets, In-Law Floorplan, Redecorated, Walk-In Closet(s)
Heating Central, Natural Gas
Cooling Central Air, Electric
Flooring Carpet, Finished Wood, Laminate, Tile
Fireplaces Number 2
Fireplace Y
Appliance Dishwasher, Microwave, Refrigerator
Exterior
Exterior Feature Garage Door Opener, Storage
Garage Spaces 2.0
Utilities Available Electricity Available, Water Available
View Y/N false
Roof Type Shingle
Private Pool false
Building
Lot Description Sloped
Story 2
Sewer Septic Tank
Water Public
Structure Type Brick
New Construction false
Schools
Elementary Schools Lakeview Elementary School
Middle Schools Mt. Juliet Middle School
High Schools Green Hill High School
Others
Senior Community false
Read Less
Want to know what your home might be worth? Contact us for a FREE valuation!

Our team is ready to help you sell your home for the highest possible price ASAP

© 2025 Listings courtesy of RealTrac as distributed by MLS GRID. All Rights Reserved.






