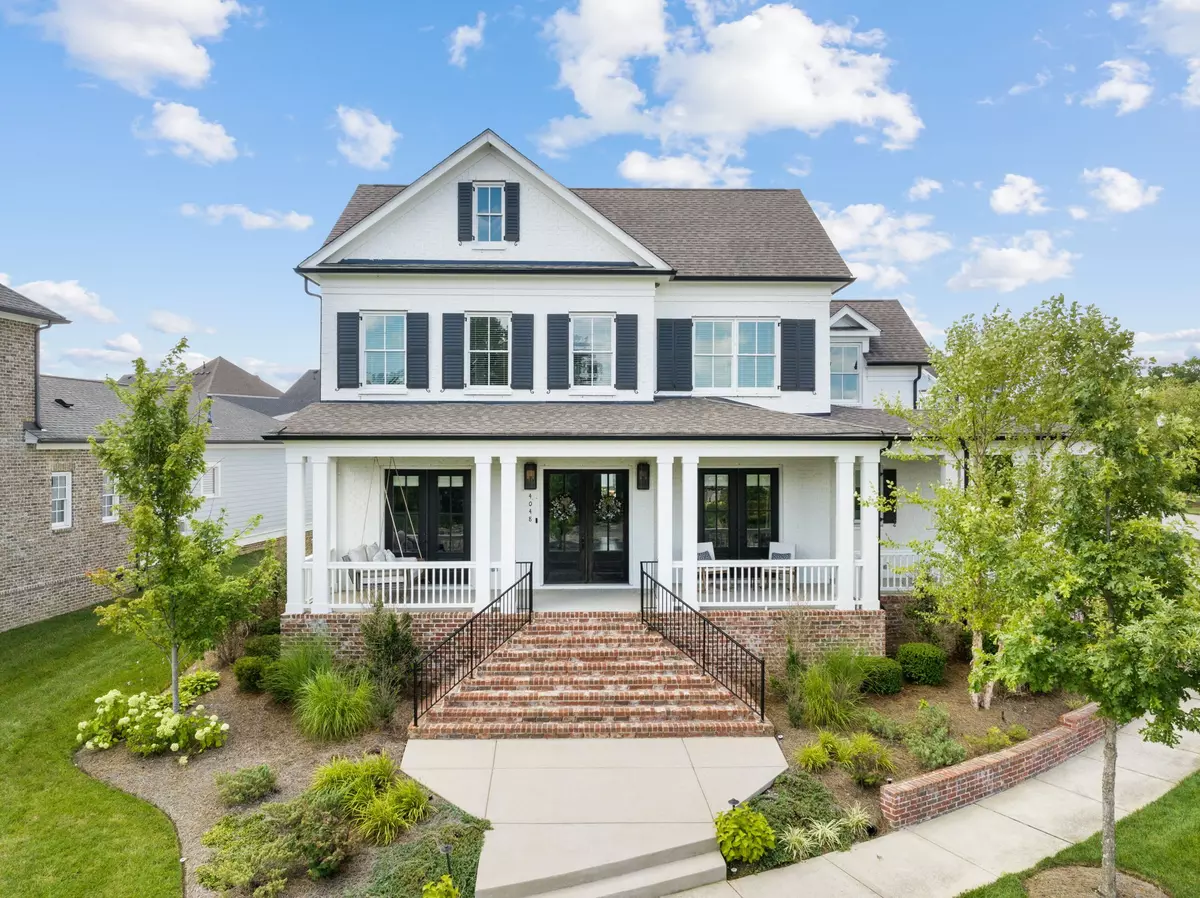$1,577,226
$1,590,000
0.8%For more information regarding the value of a property, please contact us for a free consultation.
4048 General Martin Ln Franklin, TN 37064
3 Beds
3 Baths
3,991 SqFt
Key Details
Sold Price $1,577,226
Property Type Single Family Home
Sub Type Single Family Residence
Listing Status Sold
Purchase Type For Sale
Square Footage 3,991 sqft
Price per Sqft $395
Subdivision Berry Farms Town Center Sec2
MLS Listing ID 2654941
Sold Date 07/01/24
Bedrooms 3
Full Baths 3
HOA Fees $305/mo
HOA Y/N Yes
Year Built 2017
Annual Tax Amount $4,939
Lot Size 10,454 Sqft
Acres 0.24
Lot Dimensions 151.3 X 125.9
Property Description
Custom Offering in the Coveted Neighborhood of Berry Farms! Constructed by one of Greater Nashville's premier home builders, Woodridge Homes. This exquisite brick property is situated on a large Corner Lot boasts 3br/3ba plus bonus room, office and hobby room. Enjoy modern amenities paired with impeccably thoughtful charm and character! The main level was intentionally designed for hosting with a spacious, show-stopping living room, brick fireplace, well appointed dining room and a large gourmet kitchen. This home spared no expense! Come enjoy a built-in grill and patio perfect for an Alfresco dining experience, stunning beams and trim, luxurious primary bathroom, Denon surround sound system, State-of-the-Art Lutron Smart Light Control, Finished garage floor with custom storage, Tesla charging station, and the wrap around porch of your dreams! Verity of Berry Farms amenities include two pools, walking trails, pocket parks, community garden, retail, and restaurants!
Location
State TN
County Williamson County
Rooms
Main Level Bedrooms 1
Interior
Interior Features Ceiling Fan(s), High Ceilings, Smart Light(s), Smart Thermostat, Walk-In Closet(s), Water Filter, Primary Bedroom Main Floor, High Speed Internet
Heating Central
Cooling Central Air
Flooring Carpet, Finished Wood, Tile
Fireplaces Number 1
Fireplace Y
Appliance Dishwasher, Disposal, Dryer, Grill, Microwave, Refrigerator
Exterior
Exterior Feature Gas Grill
Garage Spaces 2.0
Utilities Available Water Available
View Y/N false
Roof Type Shingle
Private Pool false
Building
Lot Description Corner Lot, Level
Story 2
Sewer Public Sewer
Water Public
Structure Type Brick
New Construction false
Schools
Elementary Schools Oak View Elementary School
Middle Schools Legacy Middle School
High Schools Independence High School
Others
HOA Fee Include Maintenance Grounds,Recreation Facilities
Senior Community false
Read Less
Want to know what your home might be worth? Contact us for a FREE valuation!

Our team is ready to help you sell your home for the highest possible price ASAP

© 2025 Listings courtesy of RealTrac as distributed by MLS GRID. All Rights Reserved.






