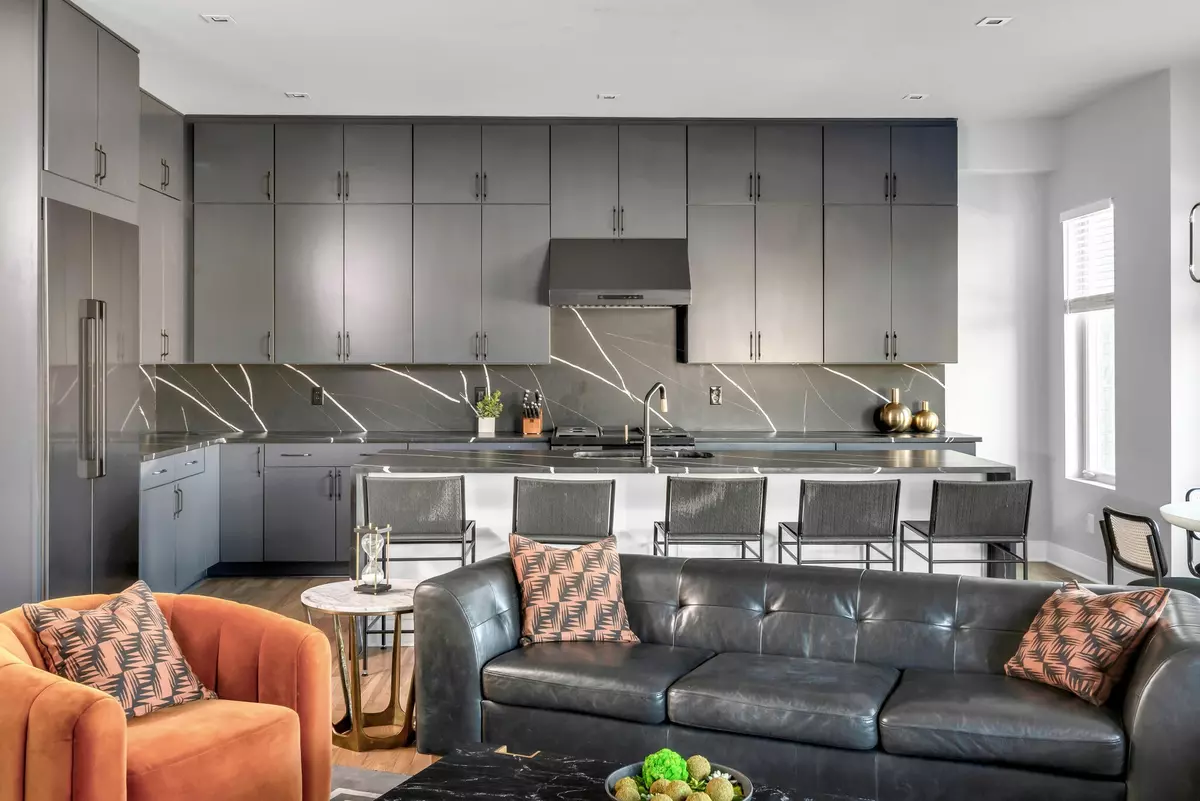$1,067,500
$1,067,500
For more information regarding the value of a property, please contact us for a free consultation.
1000 W Trinity Ln #A Nashville, TN 37218
4 Beds
5 Baths
2,618 SqFt
Key Details
Sold Price $1,067,500
Property Type Single Family Home
Sub Type Horizontal Property Regime - Attached
Listing Status Sold
Purchase Type For Sale
Square Footage 2,618 sqft
Price per Sqft $407
Subdivision Westvue
MLS Listing ID 2657118
Sold Date 05/20/24
Bedrooms 4
Full Baths 4
Half Baths 1
HOA Fees $150/mo
HOA Y/N Yes
Year Built 2020
Annual Tax Amount $8,743
Lot Size 871 Sqft
Acres 0.02
Property Description
Timeless luxury meets modern refinement in this turnkey Airbnb Non-Owner Occupied Short-Term Rental. Originally the builder's personal unit, this intentionally designed townhome is outfitted with over $150k in elevated finishes and designer furnishings. Featuring a spacious chef's kitchen with large waterfall island, 60” custom Italian cabinetry, Dacor® black stainless professional appliances, hardwood floors, open living space, 4 ensuite bathrooms with floor to ceiling tile, 2 car garage, tankless water heater, and an extra large private rooftop deck with stunning views of the Nashville skyline. Just 3 miles from downtown and 2 miles from the highly-anticipated East Bank development and Oracle campus, this complex also sits on the edge of the newly-approved $2.5 billion ‘The Riverside' development (see pics), a 65-acre mixed-use neighborhood that will include 3 new public parks, bike pathways, water taxis, & more.
Location
State TN
County Davidson County
Rooms
Main Level Bedrooms 1
Interior
Heating Central, Dual, Natural Gas
Cooling Central Air, Dual, Electric
Flooring Finished Wood, Tile
Fireplace N
Appliance Dishwasher, Disposal, Dryer, Grill, Refrigerator, Washer
Exterior
Garage Spaces 2.0
Utilities Available Electricity Available, Water Available
View Y/N true
View City, River
Private Pool false
Building
Story 4
Sewer Public Sewer
Water Public
Structure Type Hardboard Siding,Brick
New Construction false
Schools
Elementary Schools Alex Green Elementary
Middle Schools Haynes Middle
High Schools Whites Creek High
Others
HOA Fee Include Exterior Maintenance,Maintenance Grounds,Insurance
Senior Community false
Read Less
Want to know what your home might be worth? Contact us for a FREE valuation!

Our team is ready to help you sell your home for the highest possible price ASAP

© 2025 Listings courtesy of RealTrac as distributed by MLS GRID. All Rights Reserved.






