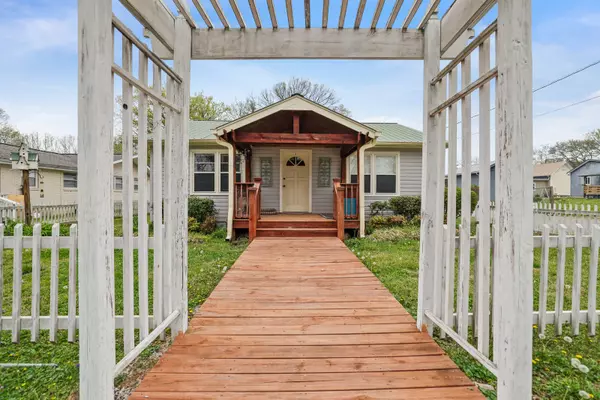$225,000
$220,000
2.3%For more information regarding the value of a property, please contact us for a free consultation.
105 Jefferson St Ashland City, TN 37015
2 Beds
1 Bath
994 SqFt
Key Details
Sold Price $225,000
Property Type Single Family Home
Sub Type Single Family Residence
Listing Status Sold
Purchase Type For Sale
Square Footage 994 sqft
Price per Sqft $226
Subdivision Na
MLS Listing ID 2638189
Sold Date 04/18/24
Bedrooms 2
Full Baths 1
HOA Y/N No
Year Built 1958
Annual Tax Amount $628
Lot Size 8,712 Sqft
Acres 0.2
Lot Dimensions 57.5X150 IRR
Property Description
Welcome to your serene retreat, just moments from Cheatham County Dam. This charming home boasts hardy board exterior and solid wood floors throughout, offering a cozy ambiance from the moment you step inside. The spacious living room provides ample space for relaxation, while the adjacent kitchen is equipped with modern amenities for culinary endeavors. Two generous bedrooms offer comfort and privacy, complemented by a tiled bathroom for your convenience. Outside, a rocking chair front porch invites you to unwind amidst the tranquil surroundings. A highlight of this property is the huge workshop in the back, perfect for hobbies or storage, along with additional sheds on both sides. Situated only 21 miles from downtown Nashville, this home provides a peaceful escape without sacrificing urban convenience. Whether you're fishing at the dam, hiking nearby trails, or simply enjoying the serene atmosphere, this home offers the perfect blend of country living and modern comfort.
Location
State TN
County Cheatham County
Rooms
Main Level Bedrooms 2
Interior
Interior Features Ceiling Fan(s)
Heating Central, Electric
Cooling Central Air, Electric
Flooring Finished Wood, Tile
Fireplace N
Appliance Dishwasher, Microwave, Refrigerator
Exterior
Exterior Feature Storage
Garage Spaces 2.0
Utilities Available Electricity Available, Water Available
View Y/N false
Roof Type Metal
Private Pool false
Building
Story 1
Sewer Public Sewer
Water Public
Structure Type Hardboard Siding
New Construction false
Schools
Elementary Schools Ashland City Elementary
Middle Schools Cheatham Middle School
High Schools Cheatham Co Central
Others
Senior Community false
Read Less
Want to know what your home might be worth? Contact us for a FREE valuation!

Our team is ready to help you sell your home for the highest possible price ASAP

© 2025 Listings courtesy of RealTrac as distributed by MLS GRID. All Rights Reserved.






