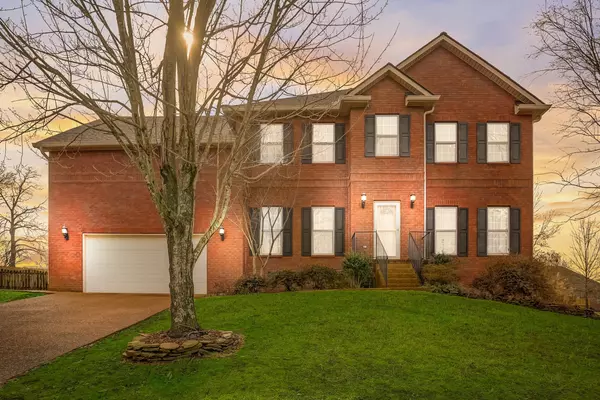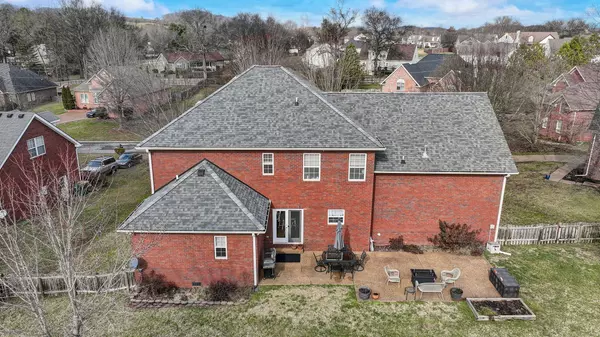$690,000
$674,990
2.2%For more information regarding the value of a property, please contact us for a free consultation.
2823 Tweed Pl Thompsons Station, TN 37179
5 Beds
4 Baths
3,035 SqFt
Key Details
Sold Price $690,000
Property Type Single Family Home
Sub Type Single Family Residence
Listing Status Sold
Purchase Type For Sale
Square Footage 3,035 sqft
Price per Sqft $227
Subdivision Crowne Pointe Sec 5
MLS Listing ID 2624893
Sold Date 04/15/24
Bedrooms 5
Full Baths 3
Half Baths 1
HOA Fees $25/mo
HOA Y/N Yes
Year Built 2001
Annual Tax Amount $2,832
Lot Size 0.440 Acres
Acres 0.44
Lot Dimensions 83 X 151
Property Description
GREAT HOME IN THOMPSONS STATION! NEW CARPET NSTALLED THROUGHOUT THE HOUSE. THIS CUSTOM BUILT HOME HAS 5 BEDROOM, 3.5 BATH AND IS SITUATED ON A PEACEFUL CUL-DE-SAC IN WILLIAMSON COUNTY. THE HOME INCLUDES HARDWOOD FLOORS, NEW LVP IN BONUS ROOM, NEW PAINT, A RECENTLY RENOVATED KITCHEN AND A SPRAWLING, FENCED IN BACKYARD! PRIMARY BEDROOM ON THE MAIN FLOOR AND 4 BEDROOMS UPSTAIRS WITH A HUGE REC ROOM. ABUNDANCE OF STORAGE OFF THE REC ROOM AND IN THE OVERSIZED 2 CAR GARAGE. ALL BEDROOMS HAVE LARGE CLOSETS. BOTH HVAC UNITS ARE UNDER MANUFACTUR'S PARTS AND LABOR WARRENTY. ROOF WAS REPLACED IN 2021. KITCHEN WAS RENOVATED IN 2021 WITH NEW GRANITE COUNTERTOPS, CABINETS, AND APPLIANCES. IN ADDITION TO THE KITCHEN APPLIANCES, THE REFRIGERATOR, WASHER, DRYER, AND SHELVING/CABINETS IN GARAGE CONVEY WITH THE HOME. DON'T MISS OUT ON THIS TERRIFIC HOME!
Location
State TN
County Williamson County
Rooms
Main Level Bedrooms 1
Interior
Interior Features Entry Foyer, Primary Bedroom Main Floor
Heating Central, Dual, Heat Pump, Natural Gas
Cooling Central Air, Dual, Electric
Flooring Carpet, Finished Wood, Laminate, Tile
Fireplaces Number 1
Fireplace Y
Appliance Dishwasher, Disposal, Dryer, Microwave, Refrigerator, Washer
Exterior
Garage Spaces 2.0
Utilities Available Electricity Available, Water Available
View Y/N false
Roof Type Shingle
Private Pool false
Building
Story 2
Sewer Public Sewer
Water Public
Structure Type Brick
New Construction false
Schools
Elementary Schools Amanda H. North Elementary School
Middle Schools Heritage Middle School
High Schools Independence High School
Others
HOA Fee Include Recreation Facilities
Senior Community false
Read Less
Want to know what your home might be worth? Contact us for a FREE valuation!

Our team is ready to help you sell your home for the highest possible price ASAP

© 2025 Listings courtesy of RealTrac as distributed by MLS GRID. All Rights Reserved.






