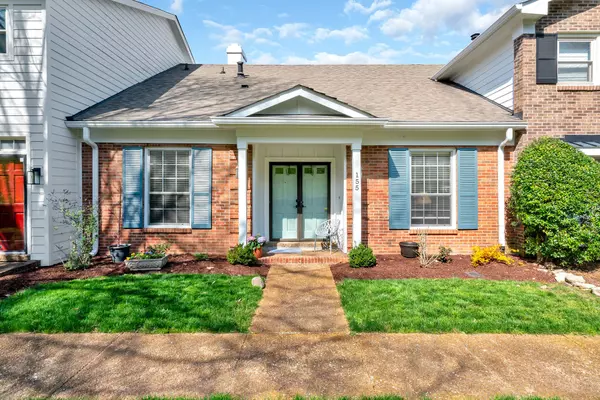$582,500
$575,000
1.3%For more information regarding the value of a property, please contact us for a free consultation.
155 Jefferson Sq Nashville, TN 37215
3 Beds
3 Baths
2,518 SqFt
Key Details
Sold Price $582,500
Property Type Townhouse
Sub Type Townhouse
Listing Status Sold
Purchase Type For Sale
Square Footage 2,518 sqft
Price per Sqft $231
Subdivision Jefferson Square
MLS Listing ID 2630034
Sold Date 04/09/24
Bedrooms 3
Full Baths 2
Half Baths 1
HOA Fees $340/mo
HOA Y/N Yes
Year Built 1974
Annual Tax Amount $2,736
Lot Size 1,306 Sqft
Acres 0.03
Property Description
Move in ready! This is a must-see with amazing city views from your own private and covered balcony. Location is everything in the heart of Green Hills with 80 units on 12 acres in a parklike setting. Convenient to Nashville's finest shopping and restaurants. Hardwood floors on the main, fresh paint, modern open kitchen. Look at the view from your cozy den with a gas fireplace. Garage parking, master down. Excellent storage space throughout. This IS the place! Easy access to 440 too. Gated and walkable for the dogs too! Washer and dryer included as is an extra fridge in the basement.
Location
State TN
County Davidson County
Rooms
Main Level Bedrooms 1
Interior
Interior Features Ceiling Fan(s), Storage, Walk-In Closet(s), Kitchen Island
Heating Central, Natural Gas
Cooling Central Air, Electric
Flooring Carpet, Finished Wood, Tile, Vinyl
Fireplaces Number 1
Fireplace Y
Appliance Dishwasher, Disposal, Dryer, Microwave, Refrigerator, Washer
Exterior
Exterior Feature Balcony, Garage Door Opener, Gas Grill
Garage Spaces 2.0
Pool In Ground
Utilities Available Electricity Available, Water Available
View Y/N true
View City
Roof Type Shingle
Private Pool true
Building
Story 3
Sewer Public Sewer
Water Public
Structure Type Brick,Vinyl Siding
New Construction false
Schools
Elementary Schools Julia Green Elementary
Middle Schools John Trotwood Moore Middle
High Schools Hillsboro Comp High School
Others
HOA Fee Include Exterior Maintenance,Maintenance Grounds,Recreation Facilities
Senior Community false
Read Less
Want to know what your home might be worth? Contact us for a FREE valuation!

Our team is ready to help you sell your home for the highest possible price ASAP

© 2025 Listings courtesy of RealTrac as distributed by MLS GRID. All Rights Reserved.






