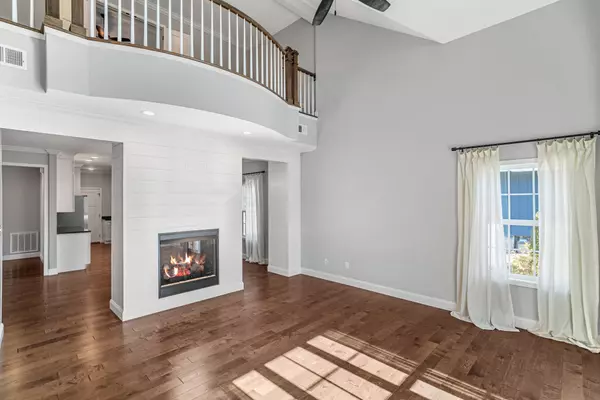$485,000
$495,000
2.0%For more information regarding the value of a property, please contact us for a free consultation.
606 Eagle Bend Rd Clinton, TN 37716
3 Beds
2 Baths
2,150 SqFt
Key Details
Sold Price $485,000
Property Type Single Family Home
Sub Type Single Family Residence
Listing Status Sold
Purchase Type For Sale
Square Footage 2,150 sqft
Price per Sqft $225
MLS Listing ID 2597556
Sold Date 03/07/24
Bedrooms 3
Full Baths 2
HOA Y/N No
Year Built 2020
Annual Tax Amount $2,350
Lot Size 8,276 Sqft
Acres 0.19
Property Description
UPDATE! Seller to offer $5,000 toward buyer's closing costs or interest rate buy down w/accepted offer! This thoughtfully designed 3 bedroom 2 bathroom modern Craftsman style home offers an abundance of luxury features with unique amenities throughout. Enjoy a spacious, open floor plan w/cathedral ceiling from the entry that creates a bright & spacious atmosphere throughout both levels of the home. Main level offers 2 bedrooms, a full bathroom, kitchen, dining room, laundry room and mudroom off the 2 car garage. The kitchen is outfitted with flat panel cabinets, granite countertops, and stainless steel appliances along with a window over the sink. Upstairs offers the primary bedroom with en-suite bathroom outfitted with a double vanity sink and a luxury walk-in tile shower complete with dual shower heads. High demand interior features include the mudroom off the garage, main level laundry room with tile floors, double sided glass gas fireplace and home office space!
Location
State TN
County Anderson County
Rooms
Main Level Bedrooms 2
Interior
Interior Features Ceiling Fan(s), Pantry, Storage, Walk-In Closet(s), Entry Foyer, Primary Bedroom Main Floor
Heating Heat Pump
Cooling Central Air
Flooring Finished Wood, Tile
Fireplaces Number 1
Fireplace Y
Appliance Dishwasher, Disposal, Microwave, Refrigerator
Exterior
Garage Spaces 2.0
Utilities Available Water Available, Cable Connected
View Y/N false
Private Pool false
Building
Lot Description Level
Story 1
Sewer Public Sewer
Water Public
Structure Type Brick,Vinyl Siding
New Construction false
Schools
Elementary Schools Clinton Elementary
Middle Schools Clinton Middle School
High Schools Clinton High School
Others
Senior Community false
Read Less
Want to know what your home might be worth? Contact us for a FREE valuation!

Our team is ready to help you sell your home for the highest possible price ASAP

© 2025 Listings courtesy of RealTrac as distributed by MLS GRID. All Rights Reserved.






