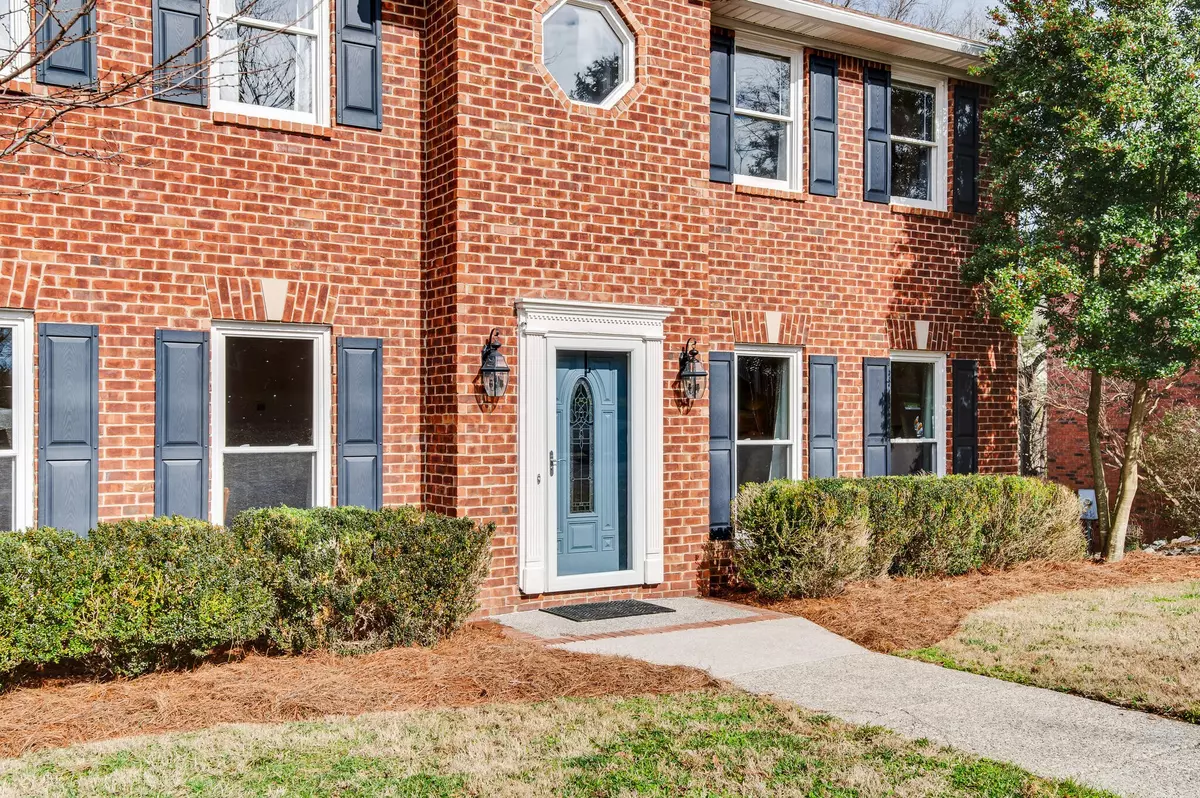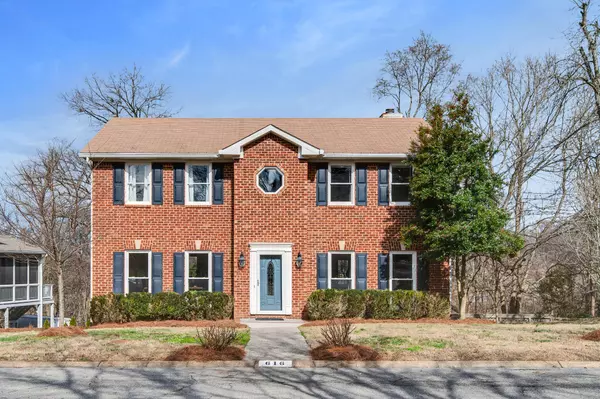$645,000
$645,000
For more information regarding the value of a property, please contact us for a free consultation.
616 Andrew Rucker Ln Nashville, TN 37211
3 Beds
4 Baths
3,044 SqFt
Key Details
Sold Price $645,000
Property Type Single Family Home
Sub Type Single Family Residence
Listing Status Sold
Purchase Type For Sale
Square Footage 3,044 sqft
Price per Sqft $211
Subdivision Thrible Springs Estates
MLS Listing ID 2614791
Sold Date 03/05/24
Bedrooms 3
Full Baths 3
Half Baths 1
HOA Fees $6/ann
HOA Y/N Yes
Year Built 1990
Annual Tax Amount $3,673
Lot Size 10,890 Sqft
Acres 0.25
Lot Dimensions 90 X 140
Property Description
Welcome to 616 Andrew Rucker Lane! Located on a cul-de-sac with no through traffic, this home features an updated kitchen, a proper primary suite (with 3 closets, separate vanities, a soaking tub, and a beautiful tiled shower), hardwood throughout the home, an elevated screened-in porch with a view that can be enjoyed year round and backs up to a peaceful, private wooded area. Located in the primary suite, you will find an office nook ideal for a work from home setting. Downstairs, there is a walk-out basement with stained concrete floors perfect for an at home office, bonus room, or guest suite with a full bath. Be sure not to miss the oversized two car garage that will fit your vehicles and leave plenty of room for storage and hobbies!
Location
State TN
County Davidson County
Interior
Interior Features Ceiling Fan(s), Storage, Walk-In Closet(s)
Heating Central, Electric
Cooling Central Air, Electric
Flooring Concrete, Finished Wood, Tile
Fireplaces Number 1
Fireplace Y
Appliance Dishwasher, Disposal, Microwave, Refrigerator
Exterior
Garage Spaces 2.0
Utilities Available Electricity Available, Water Available
View Y/N false
Private Pool false
Building
Story 2
Sewer Public Sewer
Water Public
Structure Type Brick
New Construction false
Schools
Elementary Schools Granbery Elementary
Middle Schools William Henry Oliver Middle
High Schools John Overton Comp High School
Others
Senior Community false
Read Less
Want to know what your home might be worth? Contact us for a FREE valuation!

Our team is ready to help you sell your home for the highest possible price ASAP

© 2025 Listings courtesy of RealTrac as distributed by MLS GRID. All Rights Reserved.






