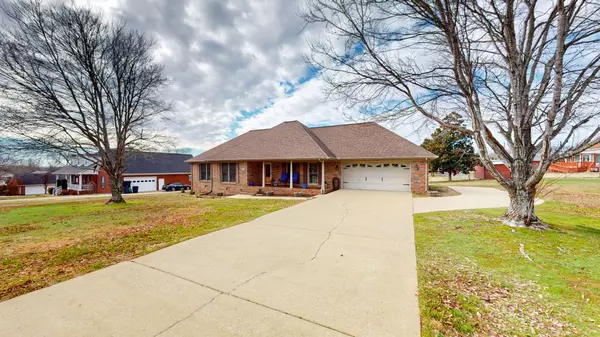$305,000
$297,000
2.7%For more information regarding the value of a property, please contact us for a free consultation.
54 Eastridge Rd Fayetteville, TN 37334
3 Beds
2 Baths
1,632 SqFt
Key Details
Sold Price $305,000
Property Type Single Family Home
Sub Type Single Family Residence
Listing Status Sold
Purchase Type For Sale
Square Footage 1,632 sqft
Price per Sqft $186
Subdivision Breckenridge
MLS Listing ID 2613379
Sold Date 03/04/24
Bedrooms 3
Full Baths 2
HOA Y/N No
Year Built 1997
Annual Tax Amount $1,050
Lot Size 0.780 Acres
Acres 0.78
Lot Dimensions 130X280
Property Description
Discover a 1632 sq ft all-brick haven in Breckenridge subdivision, where timeless elegance meets modern comfort. The exterior, adorned with architectural shingles from a new roof in 2012, sets the tone for sophistication. Stainless steel appliances grace the kitchen, complementing the inviting interior. The HVAC system, replaced in 2015, ensures year-round comfort. With a 20x24 detached 2-car garage and an attached 2-car garage, parking and storage are ample. The almost acre-sized lot, fenced for privacy, creates a serene backyard oasis. The home's thoughtful design includes a 4ft hallway and 36-inch doorways, accommodating wheelchair access seamlessly. This single-level gem offers both convenience and luxury, making it a rare find in Breckenridge. Embrace the charm, tranquility, and accessibility of this meticulously maintained residence—a perfect blend of style and functionality. Please submit highest and best offers by 2-4-24 at 9PM
Location
State TN
County Lincoln County
Rooms
Main Level Bedrooms 3
Interior
Interior Features Ceiling Fan(s)
Heating Central, Natural Gas
Cooling Central Air, Electric
Flooring Laminate, Vinyl
Fireplace N
Appliance Dishwasher, Refrigerator
Exterior
Garage Spaces 2.0
Utilities Available Electricity Available, Water Available
View Y/N false
Roof Type Shingle
Private Pool false
Building
Lot Description Level
Story 1
Sewer Septic Tank
Water Private
Structure Type Brick
New Construction false
Schools
Elementary Schools South Lincoln Elementary
Middle Schools South Lincoln Elementary
High Schools Lincoln County High School
Others
Senior Community false
Read Less
Want to know what your home might be worth? Contact us for a FREE valuation!

Our team is ready to help you sell your home for the highest possible price ASAP

© 2025 Listings courtesy of RealTrac as distributed by MLS GRID. All Rights Reserved.






