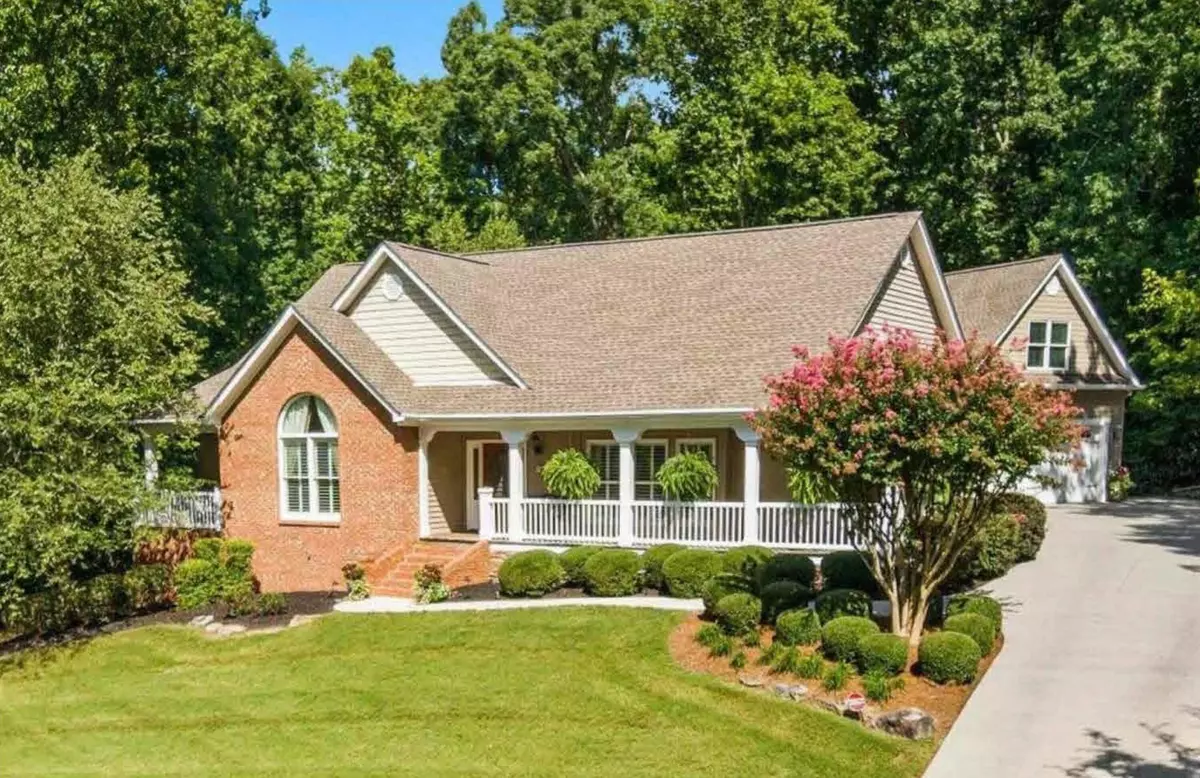$675,000
$685,000
1.5%For more information regarding the value of a property, please contact us for a free consultation.
1966 NW Ridge Point Drive Cleveland, TN 37311
4 Beds
6 Baths
4,147 SqFt
Key Details
Sold Price $675,000
Property Type Single Family Home
Sub Type Single Family Residence
Listing Status Sold
Purchase Type For Sale
Square Footage 4,147 sqft
Price per Sqft $162
Subdivision Laurel Ridge
MLS Listing ID 2544378
Sold Date 09/29/23
Bedrooms 4
Full Baths 5
Half Baths 1
HOA Y/N No
Year Built 2004
Annual Tax Amount $3,269
Lot Size 0.560 Acres
Acres 0.56
Lot Dimensions 158'x146'x140'x183'
Property Description
Welcome home to 1966 Ridge Point Drive! Surrounded by the serenity of nature, this gorgeous home is move-in ready for it's new owners. Enter from the inviting wrap around covered front porch or side ''friends'' entrance. This spacious home has an open floor plan with high ceilings, custom moldings, and beautiful hardwood floors throughout. The Primary Suite has a vaulted ceiling, luxurious updated bathroom with soaking tub, double vanities, tile shower and a cozy porch to view the mountains and sunsets. Two additional bedrooms and two full baths are on the main level as well as the Great Room with gas fireplace, and Kitchen with custom wood cabinets, island, and granite counter tops. Located next to the kitchen is the Laundry Room with custom cabinetry and tons of storage. The front stairway leads to a another spacious Bedroom, Walk-in Closet and Full Bath. The rear of the home has another stairway with a stained tongue and groove wood ceiling and multiple windows that allow natural light to shine in. At the top of the stairs is an Open Bonus Room, another full Bath, and an Office with custom built-ins. If you love entertaining outdoors, you won't believe what this amazing home has to offer! A large composite floored deck overlooks the fenced backyard with flowering bushes and plants. The outdoor deck adjoins to a covered area with a stone wood-burning fireplace and stained tongue and groove ceiling, Get cozy on the sofa and watch a movie or game on the TV with 4 Bose speakers and Techpro Receiver! You will love the Fire Magic stainless outdoor grill, mini refrigerator, cooking eyes, cabinet storage and granite tops. This unique home will not disappoint! Come and see why it could be your dream home!
Location
State TN
County Bradley County
Rooms
Main Level Bedrooms 3
Interior
Interior Features High Ceilings, Open Floorplan, Walk-In Closet(s), Primary Bedroom Main Floor
Heating Central, Electric
Cooling Central Air, Electric
Flooring Finished Wood, Tile, Other
Fireplaces Number 2
Fireplace Y
Appliance Refrigerator, Microwave, Disposal, Dishwasher
Exterior
Exterior Feature Gas Grill, Garage Door Opener
Garage Spaces 2.0
Utilities Available Electricity Available, Water Available
View Y/N true
View Mountain(s)
Roof Type Other
Private Pool false
Building
Lot Description Wooded, Other
Story 1.5
Water Public
Structure Type Stone,Vinyl Siding,Brick
New Construction false
Schools
Elementary Schools Candy'S Creek Cherokee Elementary School
Middle Schools Cleveland Middle
High Schools Cleveland High
Others
Senior Community false
Read Less
Want to know what your home might be worth? Contact us for a FREE valuation!

Our team is ready to help you sell your home for the highest possible price ASAP

© 2025 Listings courtesy of RealTrac as distributed by MLS GRID. All Rights Reserved.






