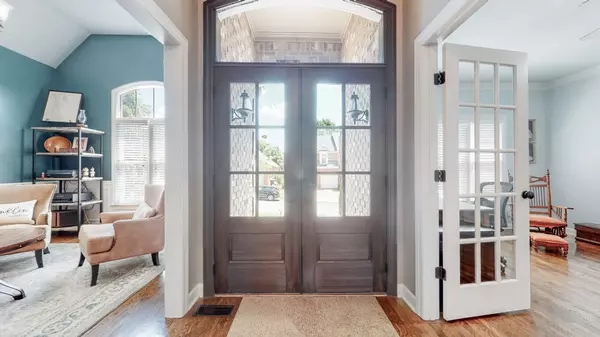$900,000
$899,999
For more information regarding the value of a property, please contact us for a free consultation.
253 Noah Dr Franklin, TN 37064
4 Beds
4 Baths
3,405 SqFt
Key Details
Sold Price $900,000
Property Type Single Family Home
Sub Type Single Family Residence
Listing Status Sold
Purchase Type For Sale
Square Footage 3,405 sqft
Price per Sqft $264
Subdivision Polk Place Sec 8
MLS Listing ID 2532708
Sold Date 08/17/23
Bedrooms 4
Full Baths 3
Half Baths 1
HOA Fees $34/ann
HOA Y/N Yes
Year Built 2000
Annual Tax Amount $3,926
Lot Size 9,583 Sqft
Acres 0.22
Lot Dimensions 70 X 140
Property Description
NEW PRICE! Don"t miss this home!! Recently remodeled, open-concept 4 bedroom, 3.5 bath home in desirable Polk Place located only 10 minutes from historic downtown Franklin.Spacious custom kitchen featuring abundant soft-close cabinetry, an eat-in dining area, and plenty of additional seating.The redesigned kitchen is open to a spacious living room with a remote control gas fireplace.In addition to a laundry, the first floor includes a 1/2 bath as well as an expansive main suite with walk-in closet and a spa-like bath with custom cabinets, double vanity, soaking tub, and standalone shower.Upstairs is equally updated with bonus room, two bedrooms with jack'n'jill bath & one bedroom with separate bath. Off the first-floor main living area is a large screened porch and stone patio.
Location
State TN
County Williamson County
Rooms
Main Level Bedrooms 1
Interior
Interior Features Ceiling Fan(s), Extra Closets, High Speed Internet, Redecorated, Storage, Walk-In Closet(s)
Heating Central, Natural Gas
Cooling Central Air, Electric
Flooring Carpet, Finished Wood, Tile
Fireplaces Number 1
Fireplace Y
Appliance Dishwasher, Disposal, Dryer, Microwave, Refrigerator, Washer
Exterior
Exterior Feature Garage Door Opener, Gas Grill, Smart Lock(s), Irrigation System
Garage Spaces 2.0
View Y/N false
Roof Type Shingle
Private Pool false
Building
Lot Description Level
Story 2
Sewer Public Sewer
Water Public
Structure Type Brick
New Construction false
Schools
Elementary Schools Franklin Elementary
Middle Schools Freedom Middle School
High Schools Centennial High School
Others
Senior Community false
Read Less
Want to know what your home might be worth? Contact us for a FREE valuation!

Our team is ready to help you sell your home for the highest possible price ASAP

© 2025 Listings courtesy of RealTrac as distributed by MLS GRID. All Rights Reserved.






