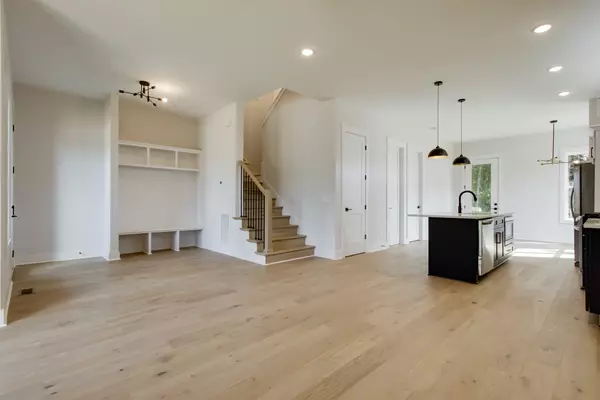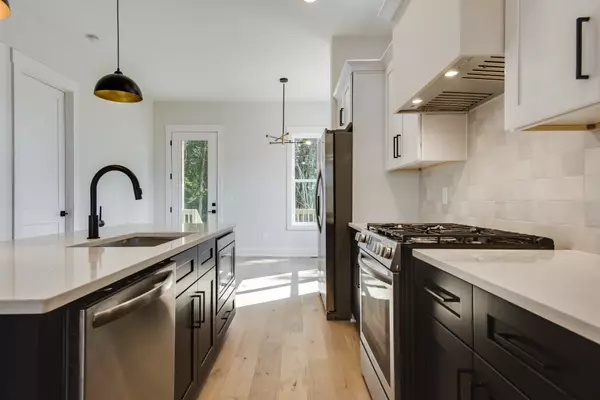$699,900
$699,900
For more information regarding the value of a property, please contact us for a free consultation.
5124 Leath Dr Nashville, TN 37211
4 Beds
3 Baths
2,000 SqFt
Key Details
Sold Price $699,900
Property Type Single Family Home
Sub Type Single Family Residence
Listing Status Sold
Purchase Type For Sale
Square Footage 2,000 sqft
Price per Sqft $349
Subdivision Greenleaf Heights
MLS Listing ID 2537446
Sold Date 07/20/23
Bedrooms 4
Full Baths 3
HOA Y/N No
Year Built 2023
Annual Tax Amount $476
Lot Size 0.400 Acres
Acres 0.4
Lot Dimensions 113 X 185
Property Description
Welcome home to your BRAND NEW Crieve Hall / Whispering Hills private woodsy retreat. Home is on it's own nearly half acre lot - NOT AN HPR! Every detail has been thought of in this new construction home from Golden Local Real Estate! Designer finishes, beautiful 6" wide plank wood flooring, luxurious primary suite with vaulted ceilings / private balcony / and en-suite spa style bath, private downstairs BR could be perfect office for remote work, and so much more! Enjoy 360-degree views from this hilltop lot including year-round sunsets and Downtown Nashville in the winter. House is close to Nippers Corner and all of Brentwood's best restaurants, shopping, and entertainment. Easy access to anywhere in Nashville via I-65 and I-24 interstates. Room to add a pool or DADU for extra income!
Location
State TN
County Davidson County
Rooms
Main Level Bedrooms 1
Interior
Heating Central
Cooling Central Air
Flooring Finished Wood
Fireplace N
Appliance Dishwasher, Disposal, Microwave, Refrigerator
Exterior
View Y/N true
View Bluff, City
Roof Type Shingle
Private Pool false
Building
Lot Description Wooded
Story 2
Sewer Public Sewer
Water Public
Structure Type Hardboard Siding
New Construction true
Schools
Elementary Schools Tusculum Elementary
Middle Schools Mcmurray Middle School
High Schools John Overton Comp High School
Others
Senior Community false
Read Less
Want to know what your home might be worth? Contact us for a FREE valuation!

Our team is ready to help you sell your home for the highest possible price ASAP

© 2025 Listings courtesy of RealTrac as distributed by MLS GRID. All Rights Reserved.






