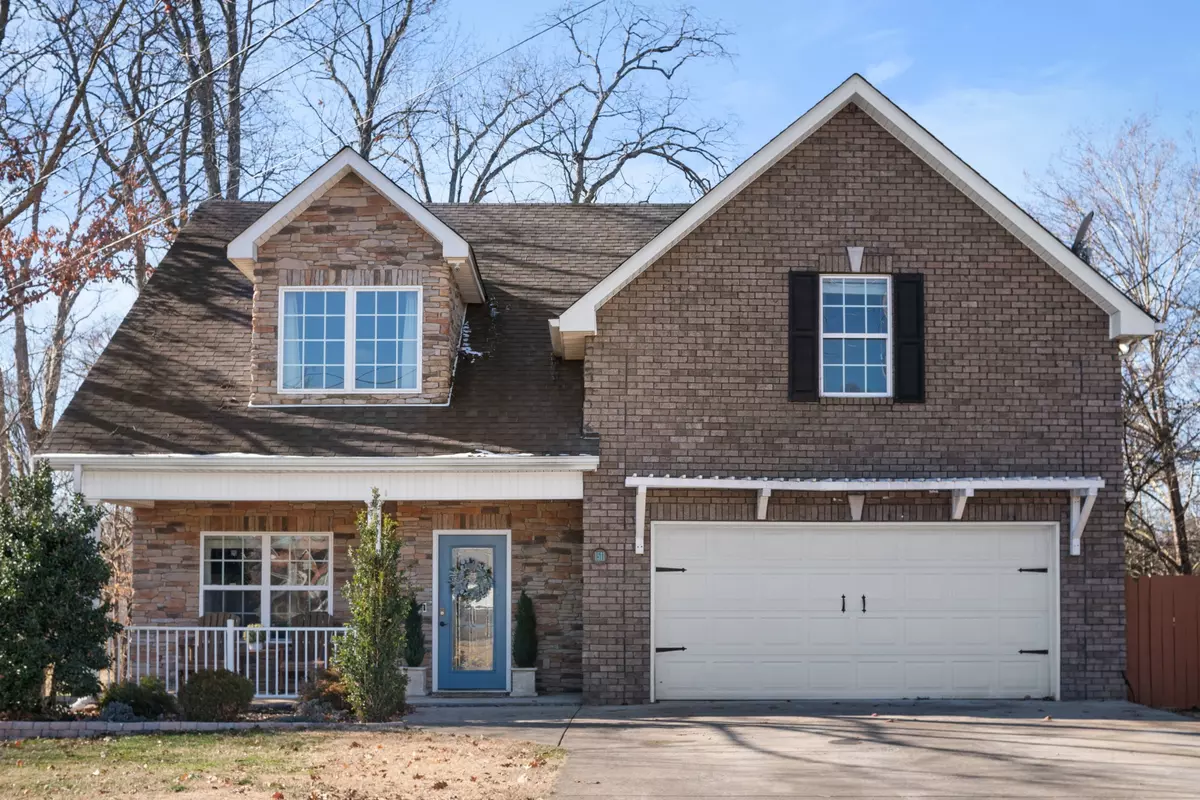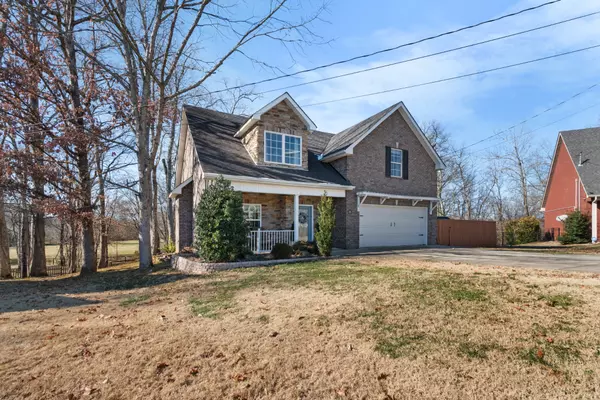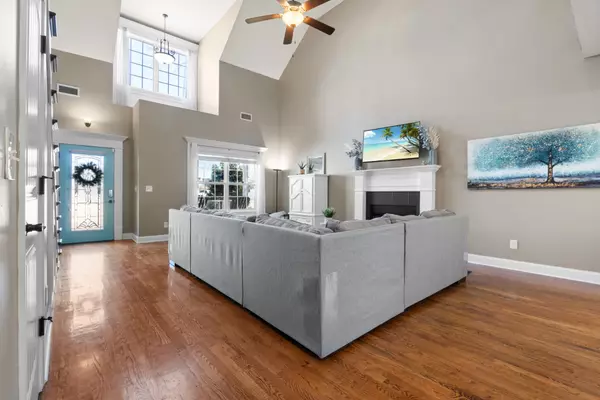1511 Huddersfield Dr Smyrna, TN 37167
4 Beds
3 Baths
2,512 SqFt
OPEN HOUSE
Sun Jan 26, 2:00pm - 4:00pm
UPDATED:
01/23/2025 06:30 PM
Key Details
Property Type Single Family Home
Sub Type Single Family Residence
Listing Status Active
Purchase Type For Sale
Square Footage 2,512 sqft
Price per Sqft $210
Subdivision Rosemont Sec 3
MLS Listing ID 2781297
Bedrooms 4
Full Baths 2
Half Baths 1
HOA Y/N No
Year Built 2013
Annual Tax Amount $2,440
Lot Size 0.440 Acres
Acres 0.44
Lot Dimensions 45 X 162.19 IRR
Property Description
Location
State TN
County Rutherford County
Rooms
Main Level Bedrooms 1
Interior
Interior Features Built-in Features, Ceiling Fan(s), Open Floorplan, Walk-In Closet(s), High Speed Internet
Heating Central
Cooling Central Air
Flooring Carpet, Finished Wood, Tile
Fireplace N
Appliance Dishwasher, Disposal, Microwave
Exterior
Garage Spaces 2.0
Utilities Available Water Available
View Y/N false
Private Pool false
Building
Story 2
Sewer Public Sewer
Water Public
Structure Type Brick
New Construction false
Schools
Elementary Schools Stewartsboro Elementary
Middle Schools Stewarts Creek Middle School
High Schools Stewarts Creek High School
Others
Senior Community false







