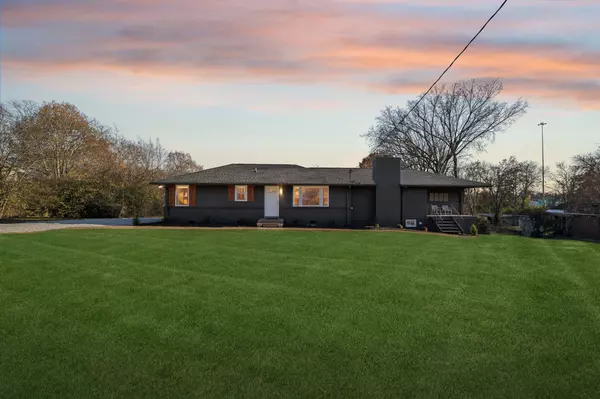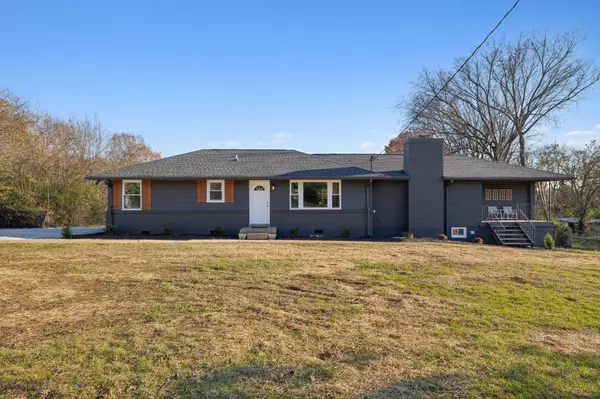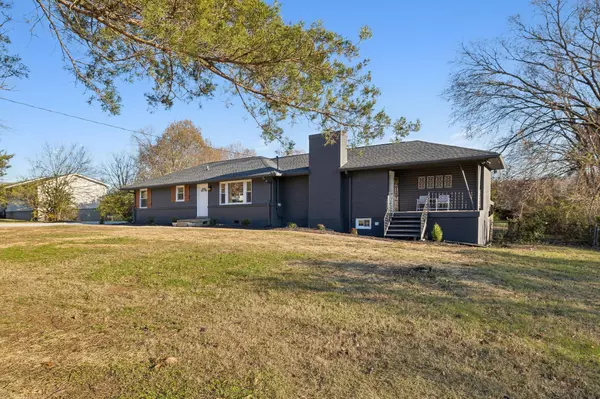352 Oakview Dr Nashville, TN 37207
4 Beds
2 Baths
2,402 SqFt
UPDATED:
01/22/2025 06:41 PM
Key Details
Property Type Single Family Home
Sub Type Single Family Residence
Listing Status Active
Purchase Type For Sale
Square Footage 2,402 sqft
Price per Sqft $281
Subdivision Sky View
MLS Listing ID 2780988
Bedrooms 4
Full Baths 2
HOA Y/N No
Year Built 1955
Annual Tax Amount $1,913
Lot Size 0.970 Acres
Acres 0.97
Lot Dimensions 127 X 313
Property Description
Location
State TN
County Davidson County
Rooms
Main Level Bedrooms 4
Interior
Heating Central
Cooling Central Air
Flooring Laminate, Tile
Fireplaces Number 1
Fireplace Y
Appliance Dishwasher, Dryer, Microwave, Washer
Exterior
Utilities Available Water Available
View Y/N false
Private Pool false
Building
Lot Description Level
Story 1
Sewer Public Sewer
Water Public
Structure Type Brick,Vinyl Siding
New Construction false
Schools
Elementary Schools Chadwell Elementary
Middle Schools Jere Baxter Middle
High Schools Maplewood Comp High School
Others
Senior Community false







