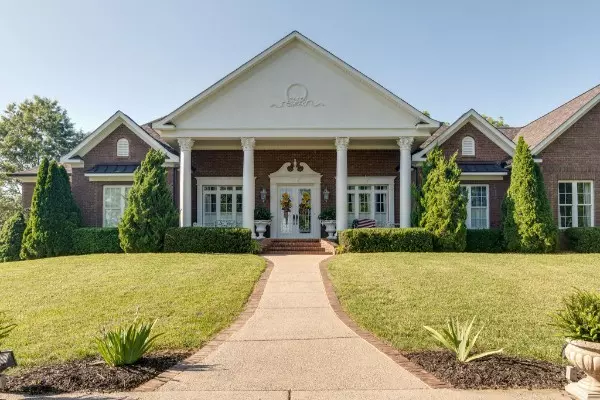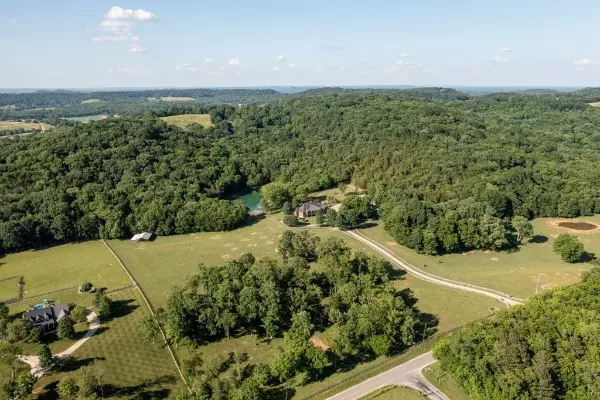3832 Bigbyville Rd Columbia, TN 38401
3 Beds
4 Baths
5,110 SqFt
UPDATED:
01/22/2025 04:03 PM
Key Details
Property Type Single Family Home
Sub Type Single Family Residence
Listing Status Active
Purchase Type For Sale
Square Footage 5,110 sqft
Price per Sqft $518
MLS Listing ID 2780894
Bedrooms 3
Full Baths 3
Half Baths 1
HOA Y/N No
Year Built 2006
Annual Tax Amount $5,125
Lot Size 20.000 Acres
Acres 20.0
Lot Dimensions 20
Property Description
Location
State TN
County Maury County
Rooms
Main Level Bedrooms 3
Interior
Interior Features Bookcases, Built-in Features, Ceiling Fan(s), Central Vacuum, Entry Foyer, Extra Closets, High Ceilings, In-Law Floorplan, Pantry, Redecorated, Smart Camera(s)/Recording, Storage, Walk-In Closet(s), High Speed Internet
Heating Central
Cooling Central Air
Flooring Carpet, Finished Wood, Tile
Fireplaces Number 2
Fireplace Y
Appliance Trash Compactor, Dishwasher, Disposal, Ice Maker, Microwave, Refrigerator
Exterior
Exterior Feature Barn(s), Garage Door Opener, Stable
Garage Spaces 3.0
Utilities Available Water Available
View Y/N true
View Lake
Private Pool false
Building
Lot Description Rolling Slope, Wooded
Story 2
Sewer Septic Tank
Water Public
Structure Type Brick
New Construction false
Schools
Elementary Schools Culleoka Unit School
Middle Schools Culleoka Unit School
High Schools Culleoka Unit School
Others
Senior Community false







