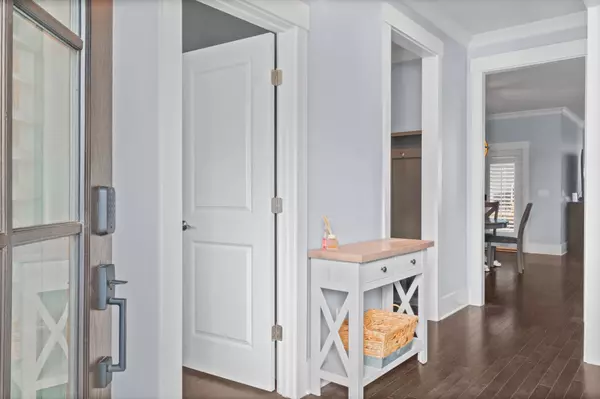1433 Casner Ln Franklin, TN 37067
4 Beds
3 Baths
2,561 SqFt
OPEN HOUSE
Sat Jan 25, 1:00pm - 4:00pm
UPDATED:
01/22/2025 05:09 AM
Key Details
Property Type Single Family Home
Sub Type Single Family Residence
Listing Status Coming Soon
Purchase Type For Sale
Square Footage 2,561 sqft
Price per Sqft $302
Subdivision Amelia Park Sec 2
MLS Listing ID 2780819
Bedrooms 4
Full Baths 3
HOA Fees $130/mo
HOA Y/N Yes
Year Built 2016
Annual Tax Amount $2,622
Lot Size 5,662 Sqft
Acres 0.13
Lot Dimensions 45 X 122
Property Description
Location
State TN
County Williamson County
Rooms
Main Level Bedrooms 1
Interior
Interior Features Built-in Features, Ceiling Fan(s), Entry Foyer, Extra Closets, High Ceilings, Open Floorplan, Pantry, Storage, Walk-In Closet(s), High Speed Internet
Heating Central, Natural Gas
Cooling Central Air, Electric
Flooring Carpet, Finished Wood, Tile
Fireplaces Number 1
Fireplace Y
Appliance Dishwasher, Disposal, Dryer, Microwave, Refrigerator, Stainless Steel Appliance(s), Washer
Exterior
Exterior Feature Balcony, Garage Door Opener, Smart Lock(s)
Garage Spaces 2.0
Utilities Available Electricity Available, Water Available, Cable Connected
View Y/N false
Roof Type Shingle
Private Pool false
Building
Lot Description Level
Story 3
Sewer Public Sewer
Water Public
Structure Type Fiber Cement
New Construction false
Schools
Elementary Schools Trinity Elementary
Middle Schools Fred J Page Middle School
High Schools Fred J Page High School
Others
HOA Fee Include Maintenance Grounds
Senior Community false







