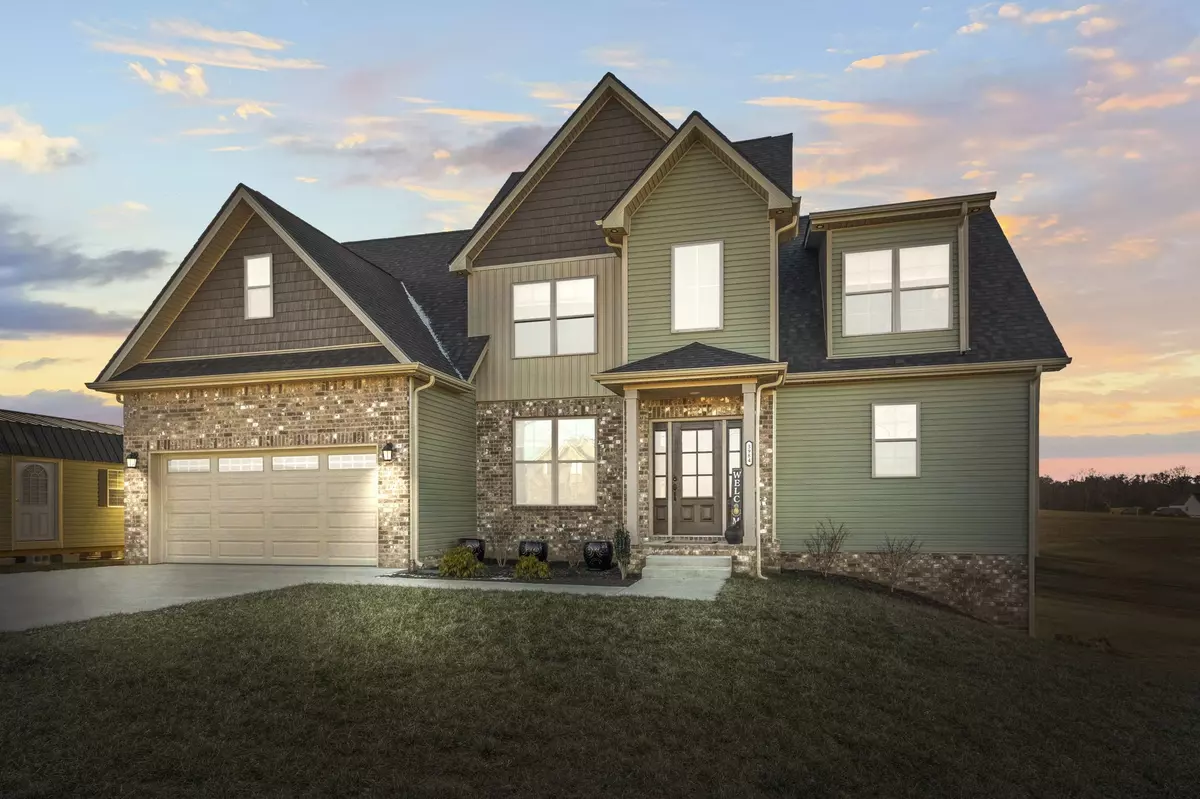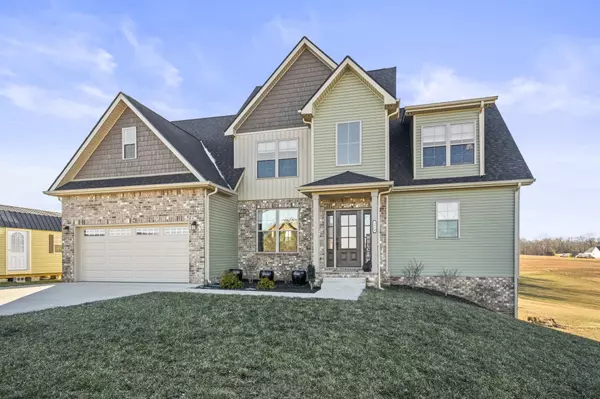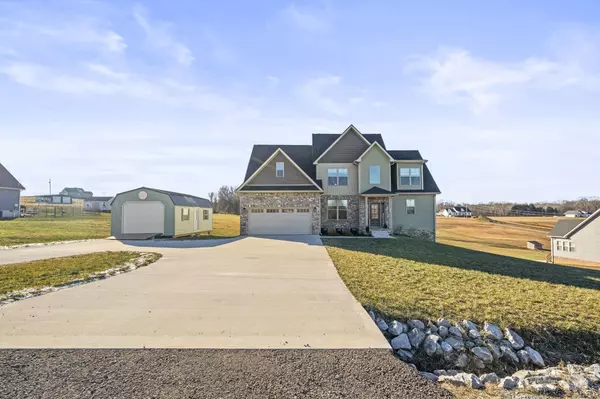3984 Chapel Hill Rd Clarksville, TN 37040
4 Beds
4 Baths
3,825 SqFt
OPEN HOUSE
Sun Jan 26, 2:00pm - 4:00pm
UPDATED:
01/21/2025 06:37 PM
Key Details
Property Type Single Family Home
Sub Type Single Family Residence
Listing Status Active
Purchase Type For Sale
Square Footage 3,825 sqft
Price per Sqft $183
Subdivision Southern Pointe
MLS Listing ID 2780486
Bedrooms 4
Full Baths 3
Half Baths 1
HOA Y/N No
Year Built 2023
Annual Tax Amount $2,964
Lot Size 1.640 Acres
Acres 1.64
Property Description
Location
State TN
County Montgomery County
Rooms
Main Level Bedrooms 1
Interior
Interior Features Air Filter, Ceiling Fan(s), Open Floorplan, Pantry, Walk-In Closet(s), Primary Bedroom Main Floor
Heating Central, Electric, Heat Pump
Cooling Central Air, Electric
Flooring Carpet, Finished Wood, Tile
Fireplaces Number 1
Fireplace Y
Appliance Dishwasher, Microwave, Refrigerator
Exterior
Exterior Feature Storage
Garage Spaces 2.0
Utilities Available Electricity Available, Water Available
View Y/N false
Roof Type Shingle
Private Pool false
Building
Story 2
Sewer Septic Tank
Water Public
Structure Type Brick,Vinyl Siding
New Construction false
Schools
Elementary Schools Montgomery Central Elementary
Middle Schools Montgomery Central Middle
High Schools Montgomery Central High
Others
Senior Community false







