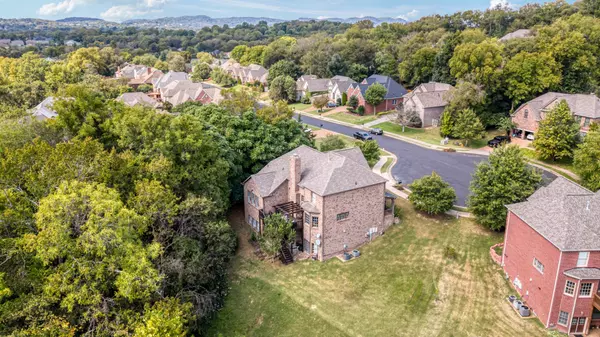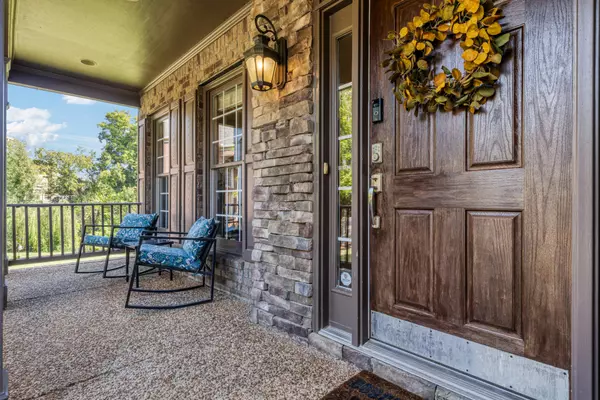6304 Palomar Ct Nashville, TN 37211
5 Beds
5 Baths
5,483 SqFt
UPDATED:
01/18/2025 07:09 PM
Key Details
Property Type Single Family Home
Sub Type Single Family Residence
Listing Status Pending
Purchase Type For Sale
Square Footage 5,483 sqft
Price per Sqft $163
Subdivision Christiansted Valley
MLS Listing ID 2778953
Bedrooms 5
Full Baths 4
Half Baths 1
HOA Fees $43/mo
HOA Y/N Yes
Year Built 2007
Annual Tax Amount $5,117
Lot Size 0.380 Acres
Acres 0.38
Lot Dimensions 109 X 145
Property Description
Location
State TN
County Davidson County
Rooms
Main Level Bedrooms 1
Interior
Interior Features Bookcases, Built-in Features, Ceiling Fan(s), Entry Foyer, High Ceilings, In-Law Floorplan, Open Floorplan, Pantry, Storage, Walk-In Closet(s), High Speed Internet
Heating Central, Other
Cooling Central Air, Other
Flooring Carpet, Finished Wood, Laminate
Fireplaces Number 1
Fireplace Y
Appliance Dishwasher, Dryer, Microwave, Refrigerator, Washer
Exterior
Exterior Feature Balcony, Garage Door Opener
Garage Spaces 2.0
Utilities Available Water Available
View Y/N true
View Valley
Roof Type Asphalt
Private Pool false
Building
Lot Description Cul-De-Sac, Sloped, Views, Wooded
Story 3
Sewer Public Sewer
Water Public
Structure Type Brick
New Construction false
Schools
Elementary Schools Granbery Elementary
Middle Schools William Henry Oliver Middle
High Schools John Overton Comp High School
Others
Senior Community false







